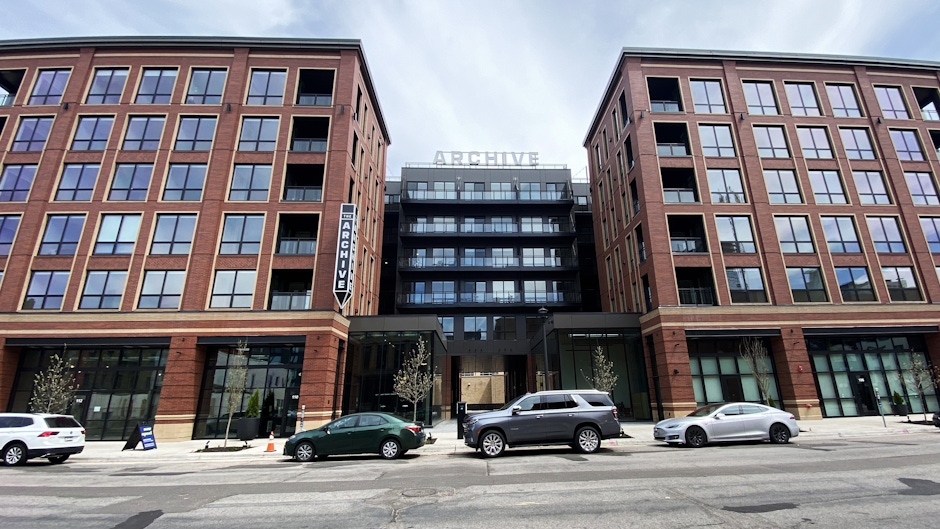NOW OPEN | Mother Dough | 205 Park Avenue (Mill District)
WORK COMPLETE ON NEW NORTH LOOP MIXED-USE BUILDING

PROJECT COMPLETE: THE ARCHIVE
Work on the North Loop’s newest mixed-use project is officially complete. Residents began moving into the building, which is called “The Archive,” early last month. Solhem Companies and TE Miller Development co-developed the project which is located on a site that was previously home to a surface parking lot at 110 N First Street.
The new seven-story building is home to 198 apartments, 3,000 square feet of ground floor commercial space and 240 enclosed parking spaces.
Units within the building range in size and include studio, one-bedroom and two-bedroom layouts. The ground floor of the building is also home to several two-story walk-up units. Residents of the building have access to several different amenities including a large clubroom, state-of-the-art fitness center, sauna, library, and a large rooftop deck with views of the Downtown skyline.
The Archive was designed by Momentum Design Group and features an exterior that is clad in a significant amount of brick that helps the building tie into the adjacent historic buildings. The project was constructed by Ironmark Building Company.
The Archive is just one of many projects that Solhem Companies is working on across the city. The company has two additional projects nearing completion in Northeast Minneapolis and just began work on another large mixed-use project located on a triangular site at the corner of Hennepin Avenue and Central Avenue.
For more information on The Archive, click here.