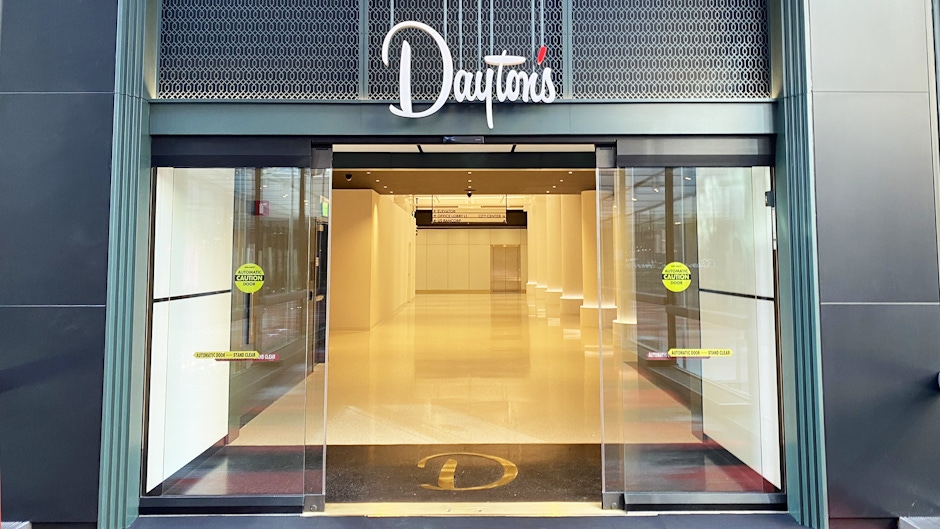NOW OPEN | Mother Dough | 205 Park Avenue (Mill District)
THE DAYTON'S PROJECT ANNOUNCES OPENING DATE AND MAKER'S MARKET

The time has come for The Dayton’s Project to officially open.
Thursday, November 18th is when the first individuals will be welcomed into the massive, $350 million mixed-use project that includes office and retail space. While the skyway level of the project has been open to visitors since last year, the main retail level and the building’s iconic atrium have yet to revealed. When they do open next month visitors will find a unique retail experience on the first floor of the building.
The Departments at Dayton’s, a maker’s market that will take up a sizable space on the ground floor of the building, will be the first retail tenant to open within The Dayton’s Project. The market will feature a diverse selection of goods and brands that are exclusive to the market and not found elsewhere in the state.
Mich Bertiaume is the behind the new market and has curated other retail experiences at massive events like Superbowl LII along with places like the Mall of America. The Department at Dayton’s will include 30 total vendors that will sell a number of different goods. Ten of the vendors have been revealed so far and are listed below, with the entire vendor list anticipated to be revealed later this month.
Pigs Eye Pottery - Pottery and classes
Larissa Loden - Handmade Minneapolis jewelry
Blue Heron Soap Company - Sustainable soap products
Junita’s Jar - Warm and packaged cookies
Zelba + Mary - Hand-sewn toys and home goods
Kobi CO - Bath and beauty products, candle embellishment workshops
Karen Morris - Renowned milliner
Onyx Cool - Cooling medical devices
Opal Cool - Women’s cooling products
Giftywrap - Specialty paper and wrapping.
The opening of The Dayton’s Project is a huge milestone for the development. The project saw the historic renovation and transformation of over 1.2 million square feet of space which was once home to the iconic Dayton’s department store and later Macy’s. The building will now be home to three levels of retail space, nine levels of office space along with a number of office amenities including a 10,000 square foot fitness center, library, rooftop deck and tenant lounge.
If you’re interested in getting in an early glimpse of the completed project, check out the photos from our last tour here.