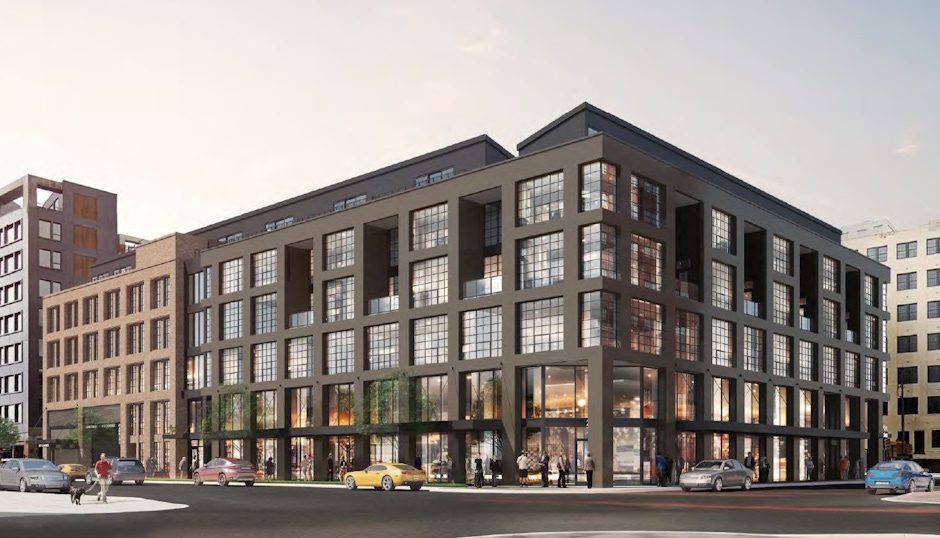NOW OPEN | Mother Dough | 205 Park Avenue (Mill District)
NORTH LOOP SURFACE PARKING LOT TO BE REDEVELOPED INTO RETAIL, HOUSING AND PARKING

The corner of 7th and 3rd in the North Loop could soon be redeveloped into a new-mixed-use building with a sizable ground floor retail space.
Chicago-based developer CEDARst plans to redevelop a surface parking lot that was previously owned by the Duffey Paper Company located at 246 7th Avenue N. Their plans for the site include a new mixed-use building that would be home to commercial space, apartments and indoor parking.
PLANS FOR 246 7TH AVENUE N
The site is currently home to a surface parking lot that would be redeveloped into a five-story building. The new building, which is being referred to as “D3”, would be home to 17,619 square feet of commercial space, 32 apartments, and 306 indoor parking spaces.
Residential units within the building would feature studio, one-bedroom, two-bedroom and three-bedroom layouts ranging in size from 425 to 1,462 square feet. While the second floor of the building would feature all single level units, the third, fourth and fifth floor would include single units that span all three floors. Yes, you read that correctly. Those units would feature two and three-bedroom layouts, each of which would come with their own private rooftop patio.
While the building wouldn’t include any amenities, residents would have access to a massive number of amenities located next door to the new building in a two-building project that CEDARst plans to develop at the same time. You can find out more about those projects at the end of this post.
Parking within the building would be accessed via 3rd Street N where there will be two sets of entries and exits, one leading to residential parking and the other to parking for commercial tenants within the building. In total, 64 indoor parking spaces and 20 bike spaces would be located on five levels of space with one level being located below ground and four levels being
BUILDING DESIGN
Designed by BKV Group, the building would have a rectangular footprint with a “notched” corner at the intersection of 7th Avenue N and 3rd Street N. The building’s façade would hug the streetscape on the lower four floors and would be slightly recessed on the fifth floor.
The exterior of the building would be clad in a mix of brick, metal paneling, exposed concrete, and glazing.
The main portions of the façade, which would face the streetscape, would be clad in tan brick and dark gray metal paneling. The west façade (facing Sable) and the north façade (facing the Loose-Wiles building) would be windowless and would feature a large concrete grid structure, reminiscent of the sides of the historic buildings found throughout the neighborhood.
On the concrete walls, CEDARst is proposing to paint murals on the lower floors while on the upper portion of the façade the developer plans to feature large text and a graphic, a node to the historic painted walls throughout the neighborhood. The large text wrapping the building would say “north loop MINNEAPOLIS” while the graphic would be of a large French Bulldog. If you’re wondering where the French Bulldog graphic idea came from it’s actually the logo for Flats, the company that will manage all four of CEDARst’s North Loop properties.
The roof of the building would be mostly flat, except for the fifth floor where there would be shed-like angled roofs. A large portion of the roof would have decorative gravel and large sections of greenery in order to provide visual interest for neighboring buildings that would overlook the new building.
A NEIGHBORHOOD OF CEDARST PROJECTS
While this may be CEDARst’s latest project planned for Minneapolis, it isn’t their first as the company is currently renovating and repositioning the former Duffey Paper Co. building located just down the road on Washington Avenue. That project when complete early next year will be called “The Duffey” and will be home to commercial space, apartments, and indoor parking (to learn more about The Duffey, click here.)
CEDARst is also planning to renovate and reposition a building located directly across the street from their “D3” project at 608 N Third Street and another building located a block away at 300 Sixth Avenue N. Both buildings are planned to be renovated into commercial space, apartments, indoor parking, and a TON of amenities (click here to learn more about these exciting projects.)
Plans for 246 7th Avenue N (D3) went before the Minneapolis Heritage Preservation Committee this evening and will are anticipated to go before the Minneapolis Planning Commission for approval later this summer.