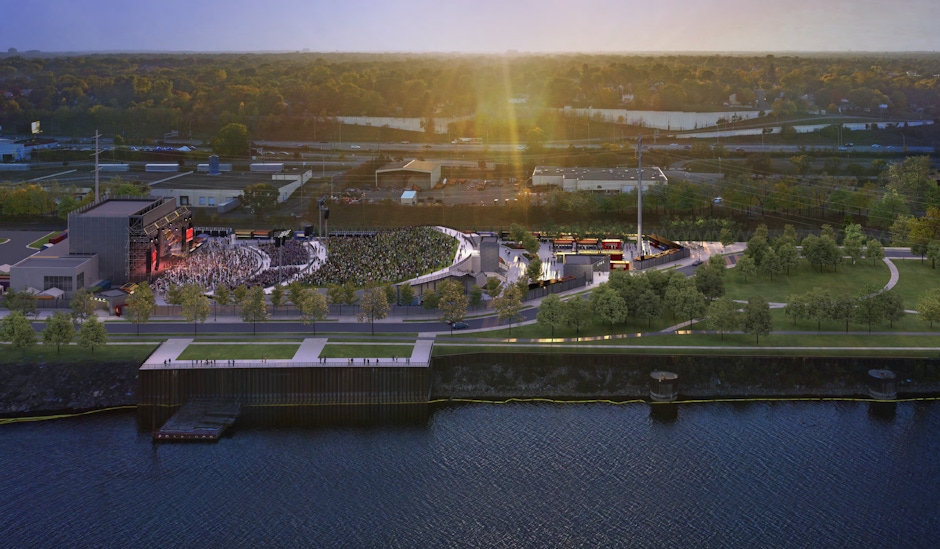NOW OPEN | Mother Dough | 205 Park Avenue (Mill District)
UPPER HARBOR TERMINAL AMPHITHEATER PLANS BEGIN TO TAKE SHAPE

Plans are coming together for the first phases of Upper Harbor Terminal, one of which will be an 8,000-seat amphitheater.
The new Community Performing Arts Center (CPAC) will be a key part of the Upper Harbor Terminal project that is in development in the McKinley and Camden Industrial neighborhoods. When the new performing arts venue is complete in 2024 it will be managed by First Avenue.
CPAC will be located on what is being referred to as “Parcel 3”, a 5.13 acre site that sits between the Soo Line Railroad and West River Road North/Mississippi River. The site will be accessed via N Dowling Avenue and will sit adjacent to industrial buildings on one side and a new 20-acre park on the other. We’ll share more details on the park and new mixed-use building in the coming weeks.
CPAC anticipates around 45 ticketed events to occur each year between the months of May and October from 7pm to 10pm. Additional non-ticketed community events will also be held at the venue year-round.
Designed by Minneapolis-based LSE Architects, the new amphitheater has been designed to feature two main entry gates with one being located on the north side of the site and the other towards the southeast corner of the site.
Concessions (including food, beverages, and merchandise) will be located around the perimeter of the site and directly next to the main entries. The developer of the project is proposing to use nearly 40 different shipping containers in the concession areas, some of which will have electrical service run to them while others will also have sewer, water, and electrical service. Restrooms are proposed to be Sanitrax modular restrooms and total nearly 300.
Guests who visit the venue will have the option to watch performances from a 350’ deep by 270’ wide space that will slope up by about 25’. Within that area there will be a lawn area, a terraced seating area, and a flat-standing area. In between the sloped area and the terraced seating there will be two 62’ spot-towers used for lighting and two delay speakers towers with lighting.
The stagehouse will be located towards the southern end of the site and has been designed so that performers face north. The stagehouse will sport a simplistic design with attached audio-visual and electrical rooms. The stage itself will span 100’ wide by 67’ tall by 60’ deep. The back of the stagehouse will abut to an attached loading dock with a capacity for seven semi-trucks and/or tour buses. To the east of the stagehouse there will be a year-round multi-use building with a large open room, restrooms, storage, and mechanical/electrical space.
The stagehouse and multi-use building will be clad in metal paneling while the concessions will be clad in corrugated metal. An 8’ high fence is proposed to encircle the site and fully enclose it. The north and east sides of the site will include decorative fencing that will also at portions feature perforated metal screens, vegetative screens, and art/mural screens. The west side of the site will include a black vinyl coated chain link fence.
Access to the artist area/stagehouse/loading docks will be provided via a new parkway that will be constructed in between the site and the river. No public parking is planned as a part of the CPAC project, however, buildings in the surrounding Upper Harbor Terminal project will include public parking that can be utilized by visiting guests.
Plans for the new amphitheater were presented for feedback to the Minneapolis Planning Commission Committee of the Whole this past November. Construction is anticipated to begin this spring and be complete in summer 2024.