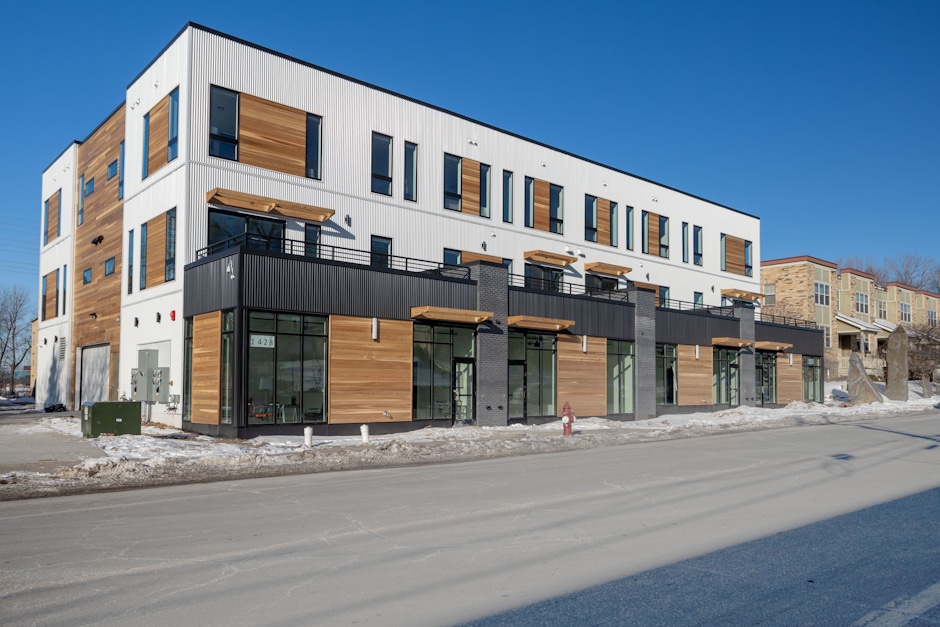NOW OPEN | Mother Dough | 205 Park Avenue (Mill District)
TAKE A LOOK AT THE MAKER, A BRAND-NEW LIVE/WORK COMMUNITY IN NORTHEAST

An exciting new project that offers not only a place to live, but also work, is now complete in the Sheridan neighborhood.
The Maker is a new project that is bringing Minneapolis’ first true live/work units in decades to life. The new three-story building is located along Marshall Street NE between 14th Ave and 16th Ave. The building is home to seven residential units that feature expansive interior layouts, private outdoor spaces and some of the units even include a dedicated storefront for an office or a business.
The Maker is located in a thriving part of Northeast that is surrounded by local businesses such as Fletcher’s Ice Cream, Kieran’s Kitchen Northeast, Young Joni, Dangerous Man Brewing and more. The neighborhood is also filled with numerous shops and parks, including Sheridan Memorial Park which is located directly behind The Maker and runs along the Mississippi River.
UNITS DESIGNED FOR A NEW ERA OF WORK
Designed by DJR Architecture & Design, the ground floor of the building features indoor parking, private designated entries for each of the seven residential units and four workspaces that face Marshall Avenue NE. 15 parking spaces are also located on the ground floor along with a bike storage space, dog wash area and a private outdoor fenced-in dog run.
Residential units within the building include one two-bedroom unit and six three-bedroom units that range in size from 1,440 to 1,660 square feet. Units that include a workspace will find that space on the ground floor while the second floor of the building includes living, dining, and outdoor spaces and the third floor features multiple bedrooms.
Interiors within The Maker were designed by Studio BV and feature a high-end design that is crafted with high quality materials and finishes.
Units include expansive kitchens with stainless steel appliances, quartz countertops, and custom cabinetry. Each unit comes with a primary bedroom suite that includes a large walk-in closet and a bathroom with floor-to-ceiling tile, glass shower doors and more. Most units also include a spacious living room that is lined with windows that provide ample natural light and include access to a private outdoor space that is nearly 300 square feet in size.
The private outdoor spaces at The Maker include a gas Weber grill, planter beds and plenty of space to lounge. Also, here’s one perk found at The Maker that is not found in many other new buildings within the city. Each unit within the building will also come with two indoor parking spaces at no additional cost.
The exterior of the new building sports a modern design and is clad in white, corrugated-metal panel with brick and real cedar wood accents.
The Maker is located at 1428 Marshall Street NE and was developed by Minneapolis-based Pocket Properties and constructed by Yellow Tree. Apartment Resource Group will manage The Maker and is currently offering tours of residential units within the building.
Rents for units within The Maker will range in price from $2,950 to $3,950 a month. As a part of a Grand Opening special, approved leaseholders will receive three months free on leases signed by March 1st, 2022.
For more information on The Maker or to schedule a tour, click here.