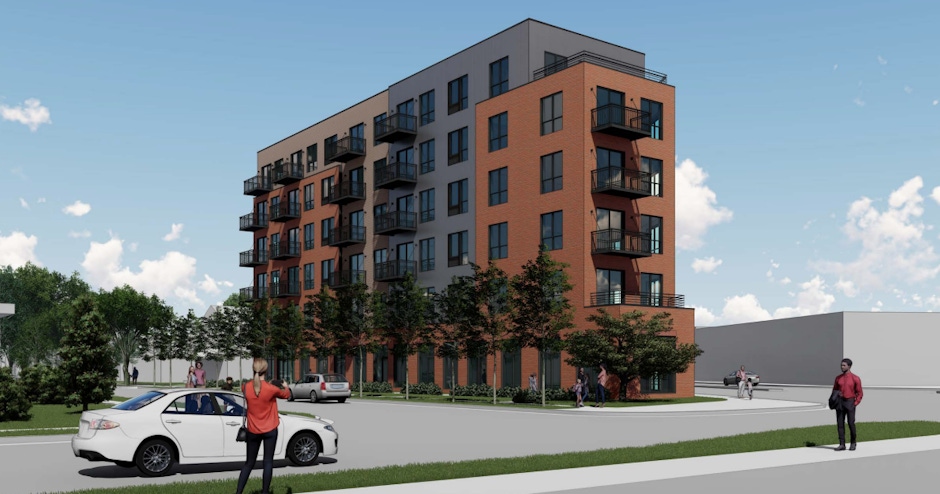NOW OPEN | Mother Dough | 205 Park Avenue (Mill District)
RESIDENTIAL PROJECT PROPOSED FOR POPULAR NE INTERSECTION

A site located at a prime intersection in Northeast just across the street from Lush and The Vegas Lounge may soon be redeveloped into apartments.
A new residential building has been proposed at the intersection of Central and Spring. The project would be constructed on what today is a triangular site that is home to a single-family home. The new building would stand six-stories tall and would include 65 apartment units and 20 parking spaces.
Designed by DJR Architecture, the project would include a residential lobby at the northwest corner of the property which would be accessed via Van Buren Street NE. Five walk-up units would be located along Van Buren Street NE with additional residential units located on floors two through six. The exterior of the building is proposed to be clad in brick, metal paneling, fiber cement paneling and glazing.
Units within the building would range in size from 441 to 1,006 square feet and include studio, alcove, one-bedroom, and two-bedroom layouts.
Amenity spaces within the building would be located on the ground floor and sixth floor. The ground floor would include a lobby, fitness center, and bike room with the heights of the ground floor planned to be high enough for the space to be converted into commercial space in the future. The sixth floor of the building would include an amenity room and outdoor patio.
Parking within the building would be located on one underground level that would be accessed via an existing alleyway along the northwest side of the building. While the project does include some parking, it is not required to have any parking at all. The reason why is that the project would be located close to multiple high-frequency transit lines such as Metro Transit’s #10 and #17 lines. In addition, Metro Transit plans to upgrade the #10 route into the Metro F Line, an arterial bus rapid transit line, that is planned to begin construction in 2025.
Plans for 613 Van Buren Street NE will go before the Minneapolis Planning Commission Committee of the Whole for feedback this Thursday, August 18th at 4:30pm.