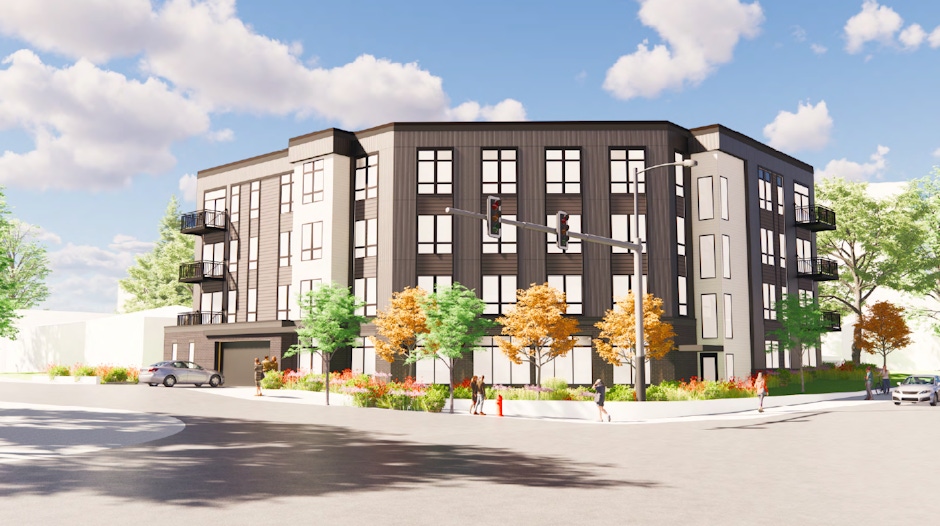NOW OPEN | Mother Dough | 205 Park Avenue (Mill District)
RESIDENTIAL PROJECT PLANNED FOR COMO NEIGHBORHOOD

Plans for a new residential building have been approved for a site located at the corner of Hennepin Avenue E and 18th Avenue SE.
Located at 1714 E Hennepin Avenue in the Como neighborhood, a new four-story building will be constructed on what today is the site of a single-story commercial building. In total, the new building will include 27 apartment units, ideally geared towards students attending the University of Minnesota and area colleges, along with a single level of enclosed parking.
Residential units within the building will range in size from 631 to 942 square feet and include alcove, one-bedroom, and two-bedroom layouts. Amenities within the building will include a common area along with a bike lounge/storage room on the ground floor while many units will also feature private suspended balconies.
Designed by Minneapolis-based Collage Architects, the building will sport a modern design and feature an exterior clad in brick, metal paneling, aluminum siding, and glazing. Parking will be located on the first floor of the building and will have space for 24 vehicles with access provided via 18th Avenue SE. The project will be developed by Minneapolis-based Ironmark Building Co.
Plans for 1714 E Hennepin Avenue were approved by the Minneapolis Planning Commission on April 10th, 2023. Construction is anticipated to begin later this year and be complete in Fall 2024.