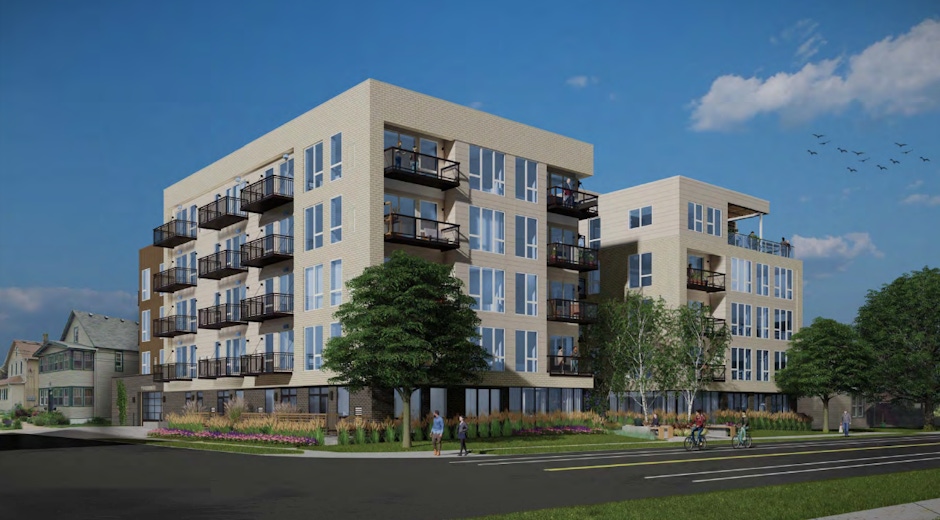NOW OPEN | Mother Dough | 205 Park Avenue (Mill District)
RESIDENTIAL PROJECT PLANNED ALONG MARSHALL STREET NE

A local developer is planning to redevelop two residential sites along Marshall Avenue NE into a new residential building.
Located at the corner of Marshall Street NE and 10th Avenue NE in the St. Anthony West neighborhood, the new project would replace two single-family homes with a new five-story residential building. The new building would include apartments, indoor amenity space, and one level of enclosed parking space.
Developed by Carl Runck and Mark Iwaskewycz of Monarch Development Partners, LLC, the new building would feature 89 apartments located on levels one through five with amenities spread across the building. Residential units would range in size from 350 to 862 square feet and would feature studio, one, and two-bedroom layouts. 8% of the housing units within the building would be deemed affordable housing in compliance with the Minneapolis Unified Housing Policy and Inclusionary Zoning Ordinance.
Amenity spaces within the building will include a large lobby, fitness center, bike storage room with space for 58 bikes, a second-floor green rooftop, along with a fifth-floor amenity room and outdoor roof deck. Many units within the building would also include private balconies.
32 parking spaces would be located on one at-grade level within the building. Parking would be accessed at the rear of the building via 10th Avenue NE. Storage space for bicycles would be available at the head of each parking space and in a designated bike room.
Designed by DJR Architecture, the new building will be clad in brick, metal paneling, wood-look siding, and fiber cement lap siding. Masonry elements on the façade will have brick detailing that will relate to the character of the surrounding neighborhood. The building’s façade will also include four-story masonry elements on levels two through five that will be a nod to the historical character of the St. Anthony West Neighborhood.
Plans for 921 Marshall Street NE were approved by the Minneapolis Planning Commission last October. Construction on the project is anticipated to begin in the spring.