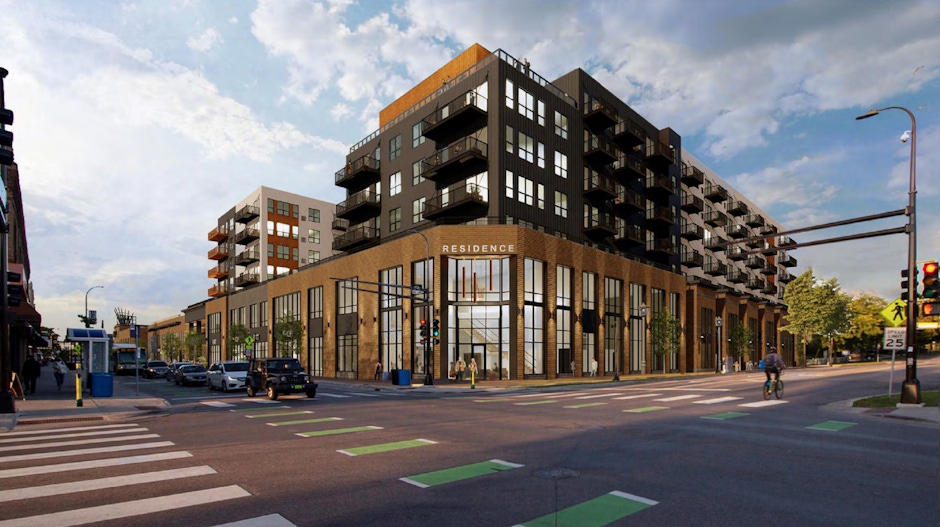NOW OPEN | Mother Dough | 205 Park Avenue (Mill District)
REDEVELOPMENT OF SEVEN POINTS UPTOWN PLANNED TO BEGIN IN THE FALL

A transformative project that will add new residential and retail space to Uptown’s largest retail center is set to begin construction this fall.
Work is anticipated to begin in October on the repositioning of Seven Points Uptown. The project will redevelop a large portion of the center into new retail space, housing, and indoor parking while also updating the existing center itself.
Northpond Partners and Doran Companies plan to demolish the former CB2, Kitchen Window, and Famous Dave’s BBQ Restaurant spaces on the south side of the center to make way for a new building addition. In the newly vacated space, Northpond plans to construct a seven-story building that will include 10,950 square feet of retail space, 272 apartments, and 218 indoor parking spaces.
Northpond Partners has partnered with local restauranteur Ann Kim (who is responsible for Sooki & Mimi across the street along with Young Joni in Northeast and Pizzeria Lola in South Minneapolis) on the new space. Ann will help with the creation of a grocery/market retailer that will occupy the ground floor retail space along Hennepin Avenue within the new building.
AMENITIES & RESIDENCES
In addition to retail space and indoor parking, the ground floor of the building will feature a residential entry located at the corner of Hennepin Avenue and W 31st Street. The space will include a large two-story residential lobby with a grand staircase connecting the first and second floors, leasing offices and a two-story sport court. Six walk-up apartments will be located along the alleyway behind the building which formerly was a part of Girard Avenue S.
The second floor of the building will be home to amenity spaces including a co-working space, game room, club room, and fitness area. Level three will feature an outdoor amenity space that will include an activity lawn, a spa and pool, and an outdoor grilling station.
Besides the walk-up units on the ground floor, most of the residential units will be located on floors three through seven. Units will range in size and include alcove, studio, one-bedroom, two-bedroom, and three-bedroom layouts.
ADDITIONAL CENTER UPDATES
As a part of the project, updates will also be made to the interior and the streetscape surrounding Seven Points Uptown.
The existing center will receive a new, mid-block, entry along Hennepin Avenue that will lead to a new interior space with a large open staircase that will connect the first and second floor of the building. The entire existing building will also receive finish updates that will help modernize and elevate the center.
Streetscape improvements will include additional seating and landscaping along Hennepin Avenue and W 31st Street. A six-foot-wide sidewalk will also be added connecting W Lake Street to W 31st Street along with new art panels on the west side of the parking ramp, enhanced lighting, and additional greenery. Two other features of the project will be an outdoor pet run and a garden/on-site food production area on the south side of the existing parking ramp.
DESIGN
Designed by Doran Architects, the building will be clad in brick, fiber cement siding, metal paneling, and glass. The design of the building has been completed in a way that it will enhance the neighborhood through attractive design and activated uses on the street level.
The architecture of the building is designed to tie into some of the historical features found throughout the neighboring buildings. The building itself will step back beginning on the second floor and will switch material from brick to fiber cement and metal paneling which will define the residential component of the project.
This won’t be the only new construction project at Seven Points Uptown. Plans are in the works by Doran to build another new building on a vacate site within the center located along W Lake Street. Plans for that project at the moment would include affordable housing, indoor parking and possibly some ground floor retail space.
Seven Points Uptown is located at 3001 Hennepin Avenue in the Uptown Neighborhood.