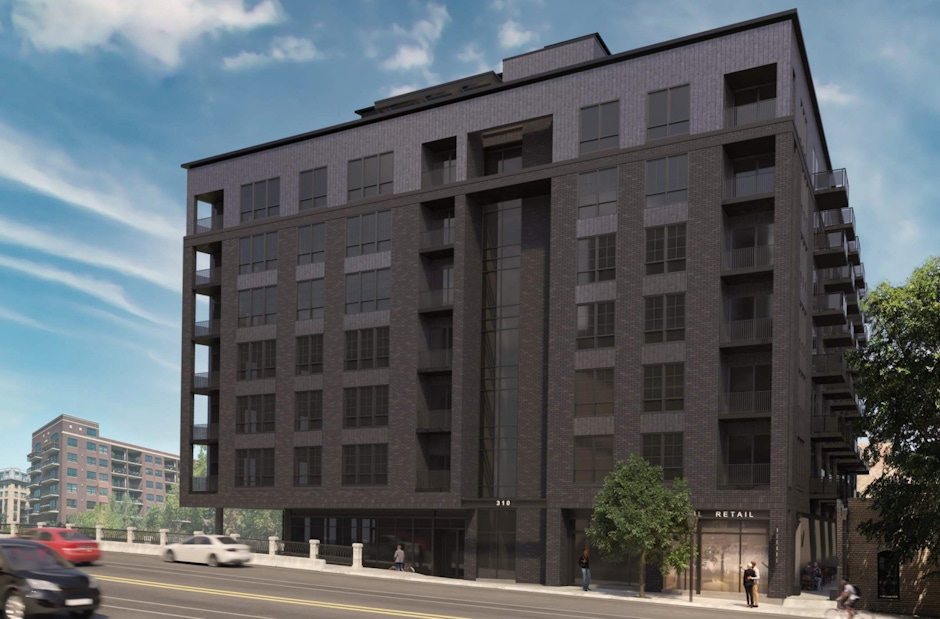NOW OPEN | Mother Dough | 205 Park Avenue (Mill District)
NEW PLANS REVEALED FOR PRIME NORTH LOOP SITE

A prime development site in the North Loop not only has a new owner, but also new (and sustainable) development plans.
Located at 310 Second Street N, the triangular site was previously owned by a developer who in 2019 demolished a two-story building on site with plans to construct a new seven-story, mixed-use building. Recently the site was sold to a new developer who has plans to construct a similar sized, but far greener project.
NEW PLANS
Minneapolis-based Developer Crowe Companies is planning the new mixed-use building which would tentatively be called “Intersect.” The seven-story project would include ground floor commercial space, mixed-income apartments, indoor parking and would have an emphasis on sustainability.
In total, the building would include 96 residential units, 1,033 square feet of ground floor commercial space and 47 parking spaces. Residential units within the building would feature large studio, one-bedroom and two-bedroom layouts which have been thoughtfully designed with remote working conditions in mind.
Amenities within the building would include a large lobby, fitness center, mail/package room and a large rooftop level. The rooftop level would be home to a green living roof that would have a large indoor community room with an outdoor terrace, an outdoor hot tub and sauna, and a pollinator garden complete with bees.
NEW DESIGN
Designed by Collaborative Design Group, Solution Blue and pebl, the new building would have a rectangular shape and volume that would be recessed on the first floor near where 2nd Street N and the Cedar Lake Trail meet. This would allow for a new bicycle access point to the Cedar Lake Trail to be established alongside the building.
The main entry to the building would be located along 2nd Street N while vehicle access to the building would be maintained through an existing alleyway accessed via 3rd Avenue N. The parking areas have been designed for electric vehicles and would include five level 1 rapid chargers, 42 overnight level 2 chargers, and 2 exterior surface parking stalls. In addition, the project will include 96 bicycle parking spaces with 90 being indoors and 6 being located outdoors.
The new building is proposed to be clad in poured concrete, brick, and metal paneling that is meant to patina over time. The project would have several green elements including solar panels that would offset common area electricity needs, green roof plantings and beehives along with a green screen on the lower floors of the western façade of the building.
A FOCUS ON SUSTAINABILITY
The goal of the project is to allow residents to work towards a zero-carbon, zero-emission future. Crowe Companies already has a project in St. Louis Park called the “The Quentin” that is doing just that, with the learnings from that project influencing the design of Intersect.
Intersect has also been designed for a post-COVID world and would include enhanced common area ventilation systems, extra-wide corridors, and breakout spaces to promote social distancing. The building would also include energy efficient elevators with air purification systems to kill bacteria and viruses and high-efficiency HVAC systems that would provide constant positive fresh air to units.
Exterior green initiatives within the project would include the use of pollinator gardens, native plants, living walls, shade trees and drought/salt-tolerant landscaping. Within the building, there would be an emphasis on additional green space, daylight, and natural ventilation to reduce system loads and increase the general wellbeing of residents.
In addition, the building has been designed to be as efficient as possible, too. The project would include LED lighting with motion sensors in all low use common area and parking while apartments would include smart thermostats, high-efficiency HVAC, Low-E glass, low-flow EPA water sense showers/faucets, dual flush toilets, reflective blinds, and energy star appliances with ventless dryers.
When it comes to construction, the project would source local materials, incorporate local art, and use sustainable materials whenever possible. Crowe Companies is also proposing to manage construction waste by diverting a minimum of 75% towards recycling. The developer will also make attempts to protect biodiversity and runoff to the lakes and streams during construction by using the best practices around construction activities.
For more sustainability features of the project, click here.
NEXT STEPS
Crowe Companies hopes to have all entitlements and approvals for Intersect by this spring with construction beginning soon after. The project is anticipated to take 12-18 months to construct with a completion date likely occurring in the spring or summer of 2023.
Plans for 310 Second Street N will go before the Minneapolis Planning Commission Committee of the Whole for feedback on Thursday, January 27th at 4:30pm.