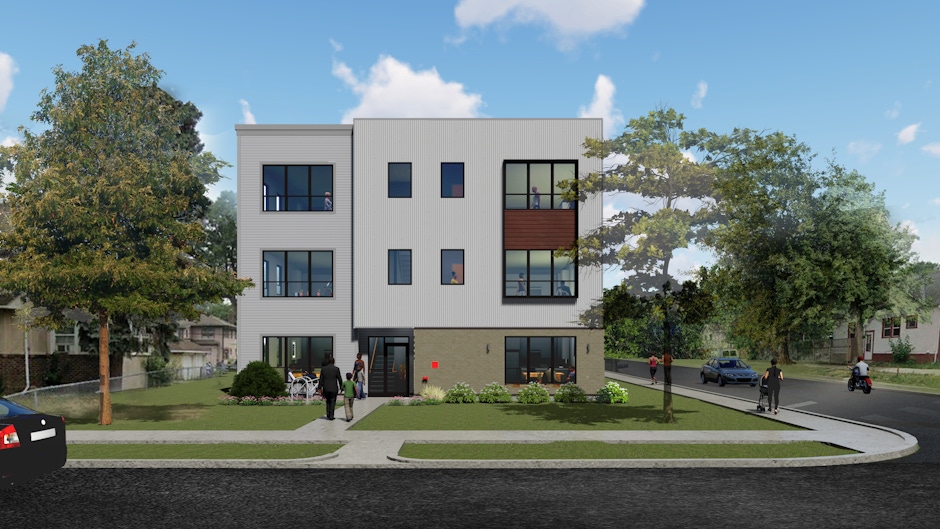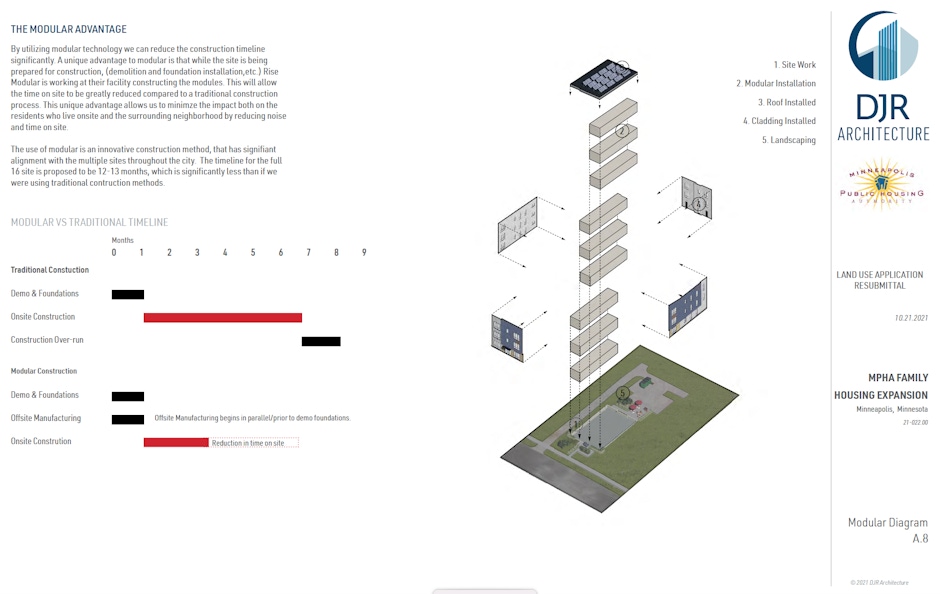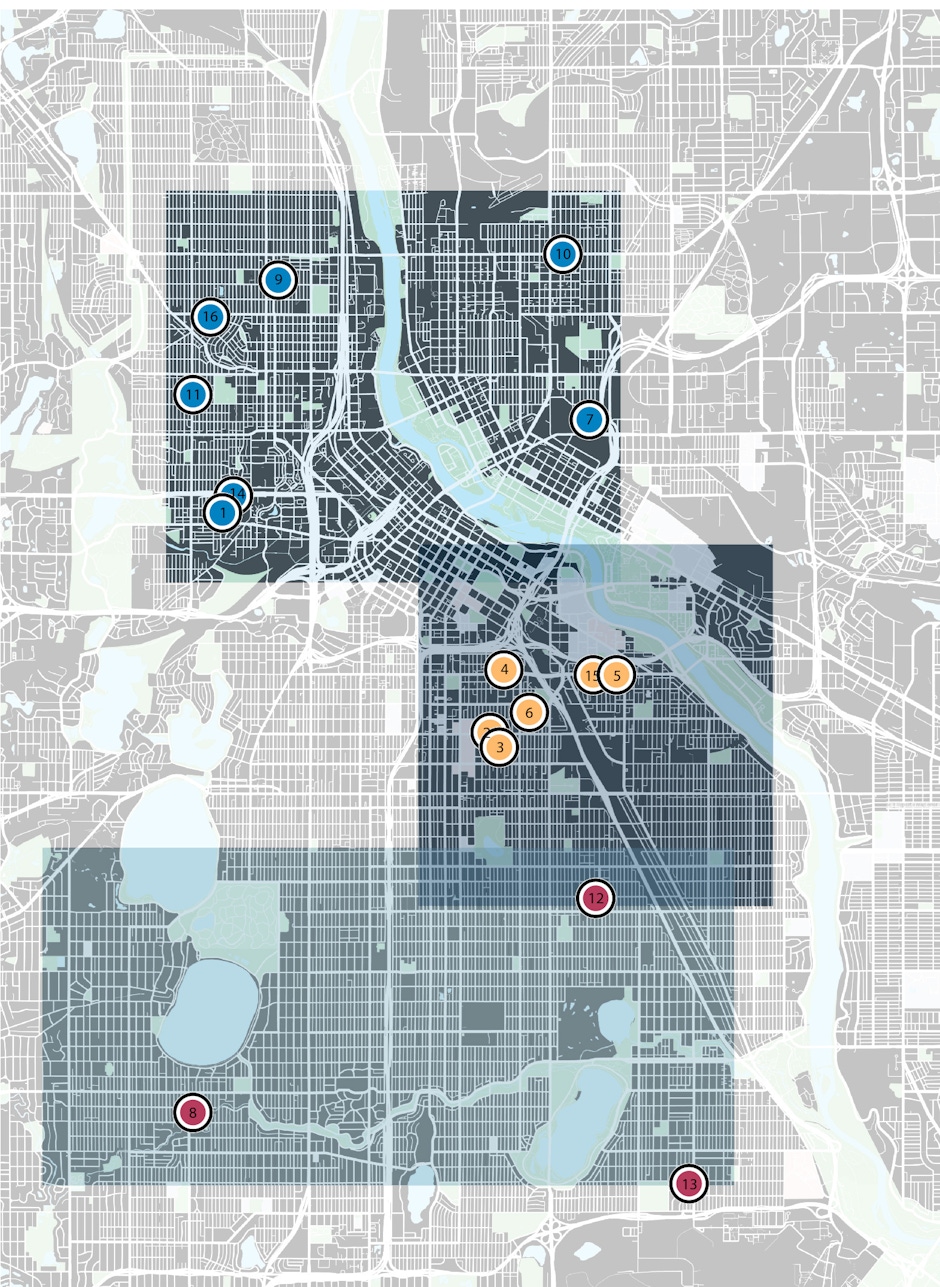NOW OPEN | Mother Dough | 205 Park Avenue (Mill District)
MODULAR AFFORDABLE HOUSING PROJECT TO BE CONSTRUCTED ON 16 DIFFERENT MINNEAPOLIS SITES

A unique affordable housing project is in the works for multiple sites across the city of Minneapolis.
The Minneapolis Public Housing Authority’s (MPHA) Family Housing Expansion project will create deeply affordable housing opportunities in several different neighborhoods throughout Minneapolis. The project will increase the supply of affordable housing where it typically is not present and continue to invest in the areas where it is. The project will truly be an investment within each community with a commitment to construct quality, well-managed affordable housing within the City of Minneapolis.
THE “SCATTERED SITES” PROJECT
In total, there are approximately 8,000 households on the MPHA’s family housing waitlist. The Family Housing Expansion project will not only help address aging housing, but will increase the total number of housing units available in the city
16 different sites will become home to new residential buildings throughout Minneapolis. Five sites will be in North Minneapolis, two in Northeast Minneapolis, one in Southwest Minneapolis and eight within South and Southeast Minneapolis. Across the 16 sites there will be 84 new units of housing added including 24 two-bedroom and 58 three-bedroom units.
All units within the different buildings will be available to households that earn 30% of the area median income (AMI) with 16 units being available for individuals within Hennepin County’s homeless assistance program.
THE DESIGN
DJR has completed the design for two different building footprints, each of which can feature several different design options for the exterior.
The design for the buildings was created through a competitive RFP (request for proposal) and is in line with MPHA’s stringent standards for affordable unit design which will allow the designs to be scalable for construction throughout the city of Minneapolis, and most major cities across the United States. MPHA and DJR hosted resident design advisory panels with existing tenants to solicit feedback and ideas for building design.
In most cases, the project will demolish existing single family or duplex housing and replace it with a new two-story building with four units or a three-story building with six-units that is built via modular construction. Think of the construction method as Legos being assembled, except each Lego piece is a mostly finished component of a building. More details on modular construction can be found below.
Various façade designs will allow each building to react uniquely to the neighborhood location. Each building will include efficient exterior walls with continuous insulation, quality windows and high STC ratings that come with modular construction. These features will give residents a comfortable living experience and fulfill the MPHA’s need for durable, high-quality buildings.
Using modular construction proves that scattered infill new construction is not only feasible and cost-effective, but also beneficial to the surrounding community and can be a solution for the lack of affordable housing that currently plagues the country.

THE CONSTRUCTION
Rise Modular will construct 126 modules for the project while the various sites are being prepped for construction. Each building will be constructed using modules that are 15’8” X 72’ in size. The building modules will be constructed in Rise’s factory, where each module will be fully built out and have interior finishes applied. This leaves minimal work on-site, and a lot less waste and site pollution during construction. Frerichs Construction will serve as the overall project General Contractor.
The use of modular construction in a scattered site setting should reduce the construction time needed for the project by nearly 33%. Due to the scattered site nature of the project, the construction method will also be more sustainable and cost effective than traditional construction.
The construction documents for this project have also been organized modularly so individual on-site buildout components can be isolated and bid out. The project is funded by MPHA, City of Minneapolis, and the Metropolitan Council and has high goals around MBE/WBE participation.
Construction on the first of three phases of the MPHA Family Housing Expansion project is anticipated to begin this fall. All 16 sites are anticipated to be complete and ready for residents in early 2023.
