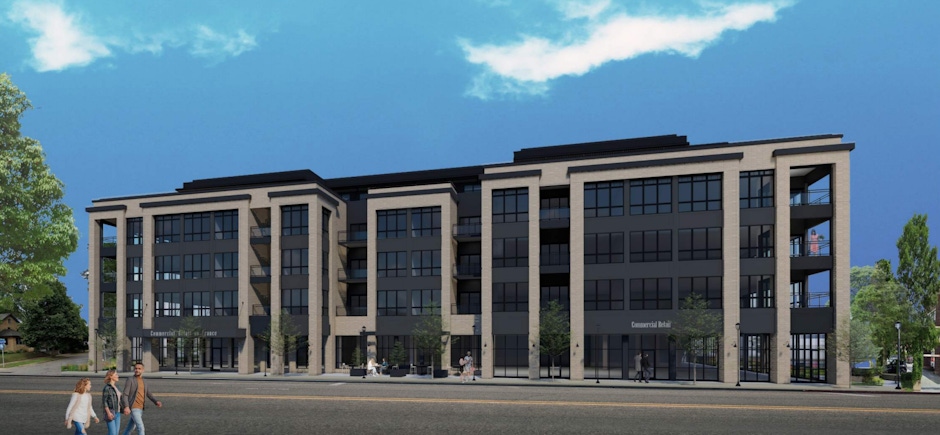NOW OPEN | Mother Dough | 205 Park Avenue (Mill District)
MIXED-USE PROJECT PROPOSED FOR RESIDENTIAL SITE NEAR 50TH AND FRANCE

A site on the edge of Minneapolis near the intersection of 50th and France could soon be redeveloped into a mixed-use building.
JMS Custom Homes currently owns nine rental homes located on the 4900 block of France Avenue S. The company is proposing to demolish those homes and, in their place, construct a five-story building that would include 45 residential units, 16,506 square feet of commercial space and 145 underground parking spaces.
The ground floor of the new building would be home to commercial space while the upper four floors would include residential units. Two levels of underground parking would be accessed via an existing alleyway at the back of the building that runs between W 49th Street and W 50th Street.
Units within the building would feature one-bedroom, one-bedroom + den, two bedroom, two-bedroom + den and three-bedroom layouts with all units also including large private outdoor balcony spaces. Residents would have access to amenity spaces located on both the ground floor and the second level of the building.
Designed by Momentum Design Group, the contemporary building would be constructed tight to the street on the lower four levels while the fifth floor would be significantly set back. In fact, the fifth floor would be so set back that it would almost disappear from the street and therefore would make the building appear four stories tall. The building would be clad in brick, metal paneling and glass.
The developer of the project is also proposing to construct a public outdoor plaza that would be located at the end of the building towards France Avenue. The plaza would feature decorative pavers, lush landscaping, a water feature, and plenty of seating.
Plans for 4901 France Avenue S will go before the Minneapolis Planning Commission Committee of the Whole for feedback Thursday, June 17th, at 4:30pm.