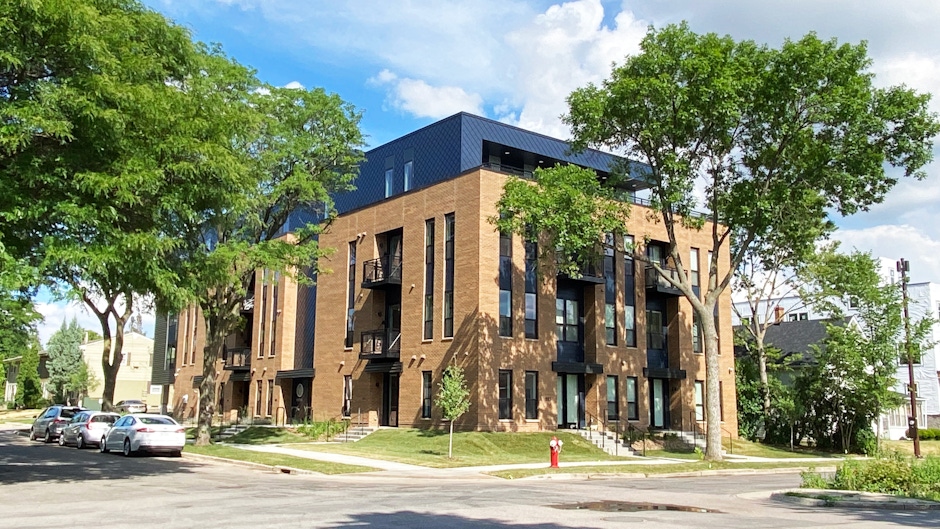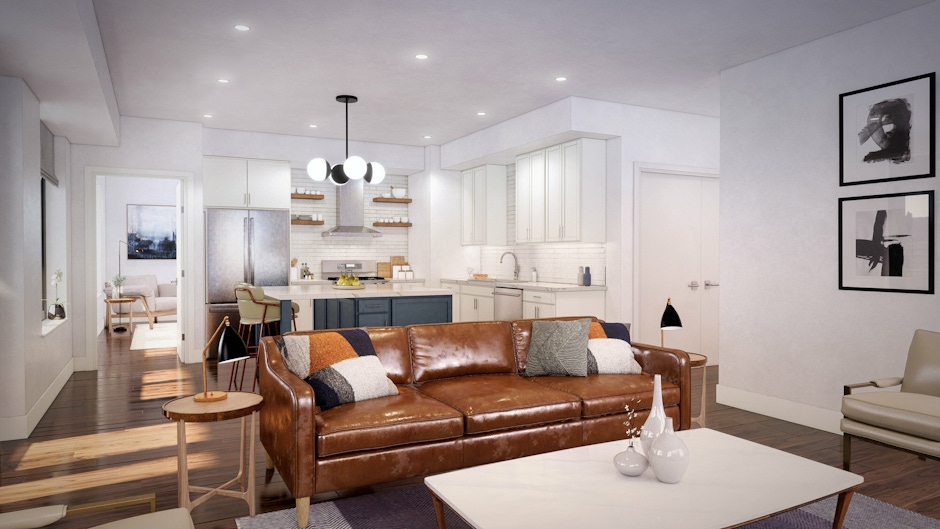NOW OPEN | Mother Dough | 205 Park Avenue (Mill District)
MEET VERSO, A NEW RESIDENTIAL BUILDING THAT’S NOW OFFERING LUXURY PARKSIDE LIVING

Here’s an inside look at Verso, a brand-new residential building that’s just steps from some of Northeast Minneapolis’ best parks.
Tucked away, just off the beaten path in the St. Anthony West neighborhood, Verso is just a short stroll away from local art, restaurants, numerous transit options and several parks.
The four-story boutique residential building was recently completed at the corner of Main Street NE and 6TH Avenue NE. The project, which was developed by Left Lane Corp and Developer Sean Sweeney, features 29 residential units in several different sizes and layouts along with indoor and outdoor parking.

When it comes to the apartments at Verso, prospective residents have a number of unique layouts to choose from that are all fit for luxurious urban living. Units within the building include studio, one-bedroom, two-bedroom, and penthouse layouts with the ground floor of the building also including two-story walk-up units.
Verso was designed by Collage Architects and features a modern exterior which is clad in brick, metal paneling, fiber cement paneling and glass. Unit interiors include 9-foot ceilings, energy efficient, stainless steel kitchen appliances, hardwood floors and large windows that provide ample natural daylight.
Verso also includes 13 parking spaces, seven of which are located indoors on the ground floor and another six which are located on a surface parking lot at the back of the building.
Having just been finished, demand is already high for units at Verso with all the penthouse and one-bedroom units having already been leased. Here’s a look at some of the amazing units that are still available.
STUDIOS & WALK-UPS
Just three weeks after opening, Verso is already 65% leased. A limited number of studios and two-bedroom walk-up units are available to lease within the building, all of which feature modern finishes and well-designed floor plans.
Studio units range in size from 394 to 481 square feet with rents starting at $1,100 a month. There are five different layouts to choose from, each with a large kitchen, plenty of storage space, in-unit washer and dryer and more.
On the ground floor of the building, two-story walk-up units are also available that range in size from 1,116 to 1,308 square feet with rents starting at $2,995 a month. These units include their own private exterior entrance along with two floors of living space. The walk-up units also feature upgraded energy efficient, stainless steel kitchen appliances and upgraded hardwood floors, plumbing fixtures, and lighting fixtures.
Verso was developed by Left Lane Corp and Developer Sean Sweeney and was designed by Collage Architects. Corridor, who is handling leasing, along with Authentic, which is handling branding and marketing design for the project.
If you’re interested in learning more about Verso and their available units, visit their website here.