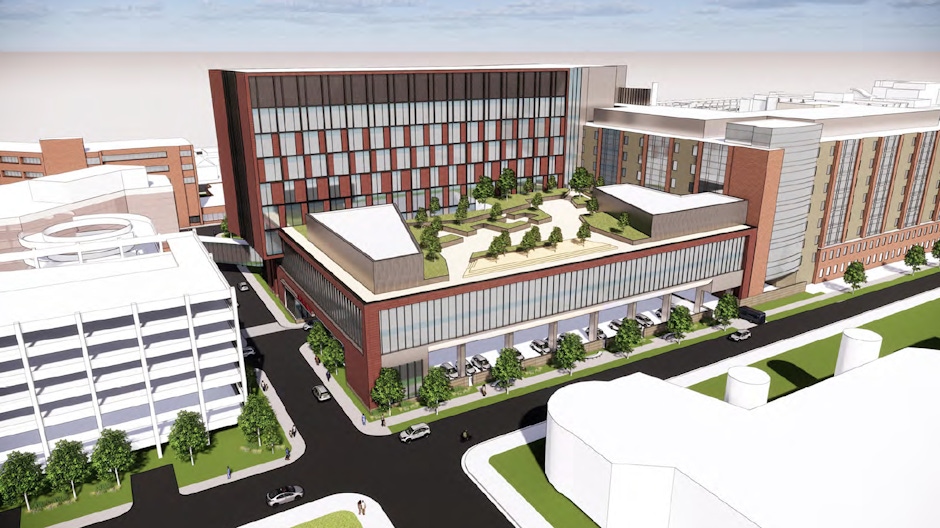NOW OPEN | Mother Dough | 205 Park Avenue (Mill District)
MASSIVE EXPANSION PLANNED FOR ABBOTT NORTHWESTERN HOSPITAL

Allina Health is planning a massive expansion of Abbott Northwestern Hospital in the Phillips neighborhood.
A four-story parking ramp will be demolished to make way for a new 10-story state-of-the-art facility that will cover well over 500,000 square feet of space. The new building will be constructed in the middle of the existing campus and will be home the campus’ Critical Care Pavilion. The new building will replace the hospital’s existing operation rooms and will provide expanded patient-care services and hospital amenities for the existing campus.
Designed by HGA, the ground floor of the new building will include a lobby, registration area, gift shop, café/dining area, retail pharmacy, chapel, and volunteer space. On the basement level, there will be a large kitchen that will allow for centralized services and a large centralized sterile processing space. The second floor of the building will house interventional radiology and endoscopy programs while the third floor will be a surgical platform with space for 30 new operating rooms. The fourth floor will house surgery prep and recovery rooms while floors five through nine will contain current and future patient rooms.
As a part of the project, campus vehicle and pedestrian circulation will also be significantly reimagined as a new access point will be added at Chicago Avenue and 27th Street and another along 10th Avenue adjacent to Andersen Middle School. The project will also include a new skyway connection that will connect to existing parking facilities located across 28th Street. Finally, a renovation will occur of adjacent buildings, material, staff, and utility tunnels and a new covered parking lot will also be constructed along 10th Avenue S on the east side of campus.
Allina Health’s Abbott Northwestern Hospital is pursuing the massive project as a part of a multi-year infrastructure project. The improvements to the Phillips neighborhood campus will help transform patient facilities and prepare the campus for another 50 years of service. As a part of the larger project, a new Central Utility Plant, and a new transportation hub (a new parking ramp and a two-level addition to an existing ramp) are also being constructed. More information on those projects can be found here.
Construction on the Abbott Northwestern Hospital Critical Care Pavilion is anticipated to begin in late 2022/early 2023.