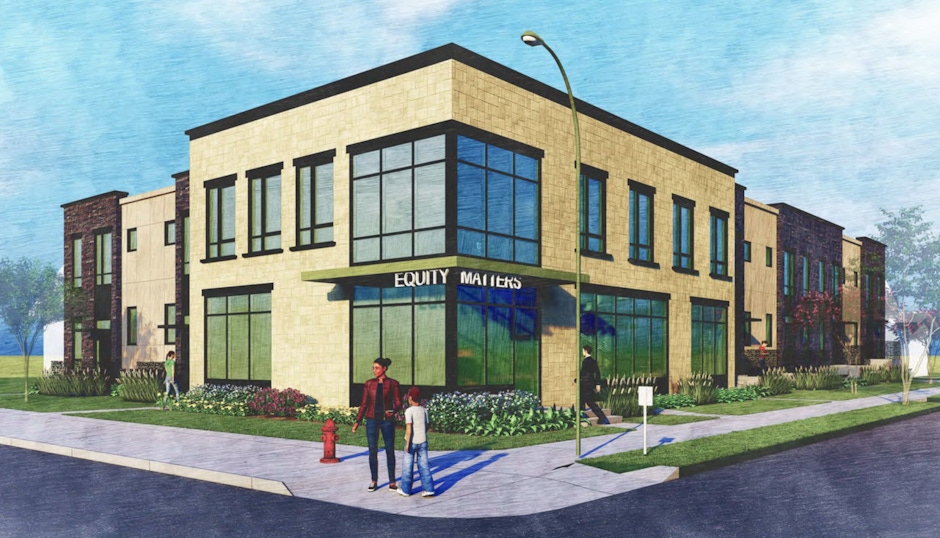NOW OPEN | Mother Dough | 205 Park Avenue (Mill District)
LIVE/WORK UNITS, COMMERCIAL SPACE PLANNED FOR JORDAN NEIGHBORHOOD

Plans have been approved for a new mixed-use building in the Jordan neighborhood.
NE MPLS Properties, LLC plans to construct a two-story building on what today is a vacant site located at 2323 Emerson Avenue N. The new building will include six live/work units along with 2,654 square feet of commercial space.
Live/work units within the building will feature a townhouse feel, meaning there will be two connected levels of space per each unit. Each unit will feature a living/work area, kitchen, bathroom, and a flex room/bedroom on the ground floor while the upper floor will include a bedroom, bathroom, and storage space. Four of the units will face 24th Avenue N and two will front Emerson Avenue N.
The commercial space within the building will be located at the corner of Emerson and 24th and will include retail space on the ground floor with offices on the second floor. The retail space on the ground floor is anticipated to be used by a bakery while the office space ideally will be used as a business incubator.
A surface parking lot with space for eight vehicles will be located behind the building. Access to the parking area will be provided via an existing alleyway with the parking area being screened from the public street. Storage space for 12 bikes will be located with the ground floor of the building.
Designed by Van Meter Williams Pollack, the “L” shaped building will feature a 14’ set back on the ground floor, creating additional green space along the streetscape. The building will be clad in stone veneer, fiber cement paneling, metal paneling, and glazing.
Construction on 2323 Emerson Avenue N is anticipated to begin this summer.