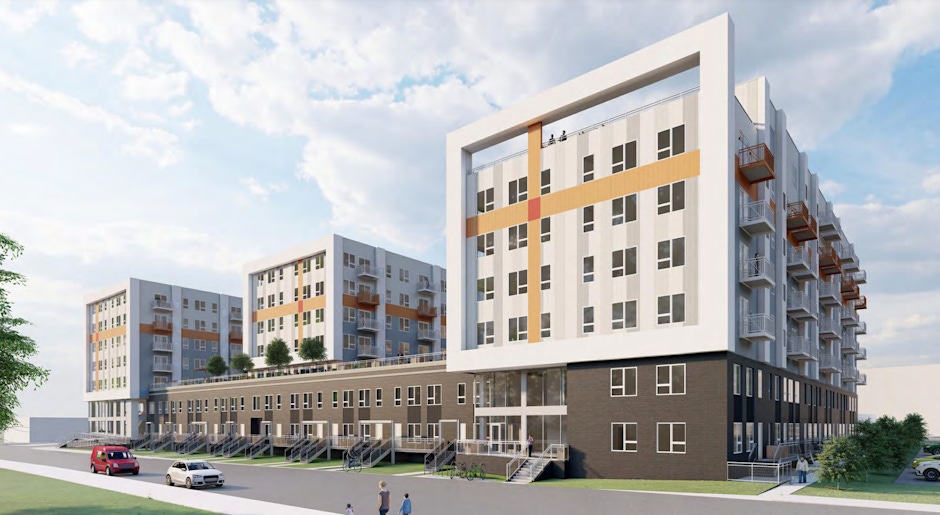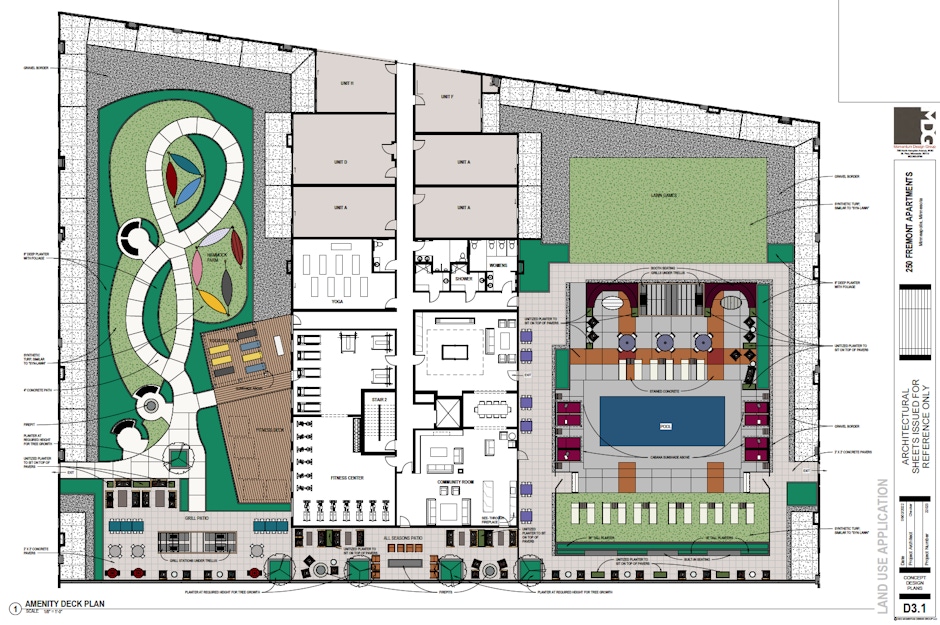NOW OPEN | Mother Dough | 205 Park Avenue (Mill District)
LARGE RESIDENTIAL PROJECT PLANNED FOR HARRISON NEIGHBORHOOD

Plans were recently approved for a massive project that will bring over 300 residential units to the Harrison neighborhood on a site just blocks from a future light rail station.
Located at 250 Fremont Avenue N, the residential project will be developed on a 2.46-acre site at the NE corner of Fremont Avenue N and 2nd Avenue N. Today the site, which is located across the street from the popular Royal Foundry Craft Spirits, is occupied by several commercial structures that will be demolished to make way for the new building.
Maven Development Group will be developing the new project which will stand seven-stories tall and include 324 residential units and 288 enclosed parking spaces.
BUILDING DESIGN
Designed by Momentum Design Group, the main entry to the building will be located on the southwest corner of the building with an additional entry located mid-block along 2nd Avenue N and a third entry located at the southeast corner of the building.
The first two floors of the building will wrap around a large parking area in the middle of the building with units flanking three sides. The third floor of the building will include residential units, amenity spaces and two large outdoor areas. Floors four through six will include residential units and residential storage areas while floor seven will include residential units, residential storage areas, along with an indoor and outdoor amenity space.
Units within the building will range in size from 501 to 1,975 square feet and include studio, one-bedroom, two-bedroom, and three-bedroom layouts. Amenities within the building will located on the second, third and seventh floors of the building.
The exterior of the new building will be clad in brick veneer, decorative CMU block, six colors of metal panel, fiber cement panel, fiber cement lap siding, aluminum storefront and glass.
An interesting aspect of the project is that it will be constructed higher out of the ground than similar projects. The reason for that is that the Minneapolis Public Works Department has concerns about flooding in the area and has requested that the building be higher out of the ground to accommodate the flood water containment area in the case of a future flood.
AMENITIES GALORE
The first floor of the building will be home to a large lobby with lounge space, a coffee bar, mail area/package room, two bike storage rooms and the building’s management/leasing office. The second floor of the building will feature a large business lounge with private booths and a golf simulator.
The third floor of the building is where most of the amenity spaces will be located which will include both indoor and outdoor spaces.
Outdoors there will be three separate areas, one of which will be courtyard that features lounge seating, fire pits, a hammock farm, a yoga pavilion, a fitness deck, and a grill patio with seating. An “All Seasons Patio” will sit between the two courtyards and will include fire pits and lounge seating. The final courtyard will include a large pool, grilling and lounge space, and a massive turf lawn for outdoor games. Indoors there will be a fitness center, yoga room, restrooms, shower rooms, and a community room with a kitchen, dining area, and lounge area.
Finally, there will be a seventh-floor indoor sky lounge and a large outdoor sky deck.

A FLOOD OF DEVELOPMENT
This is just the latest project planned for the thriving Harrison neighborhood.
Work is wrapping up on Deco 265, a 95-unit residential project down the block, while work recently began on a new 6-story, mixed-use project at the corner of Glenwood and Fremont. In addition, Wellington Management is planning a few new buildings down the block that will include commercial and office space, residential units, and parking.
The area is growing rapidly not only due to its prime location next to Downtown Minneapolis, but also since the future Green Line Extension will include a new station serving the neighborhood.
Work on 250 Fremont Avenue N is anticipated to begin in the fall and be complete by spring/ summer 2024.
