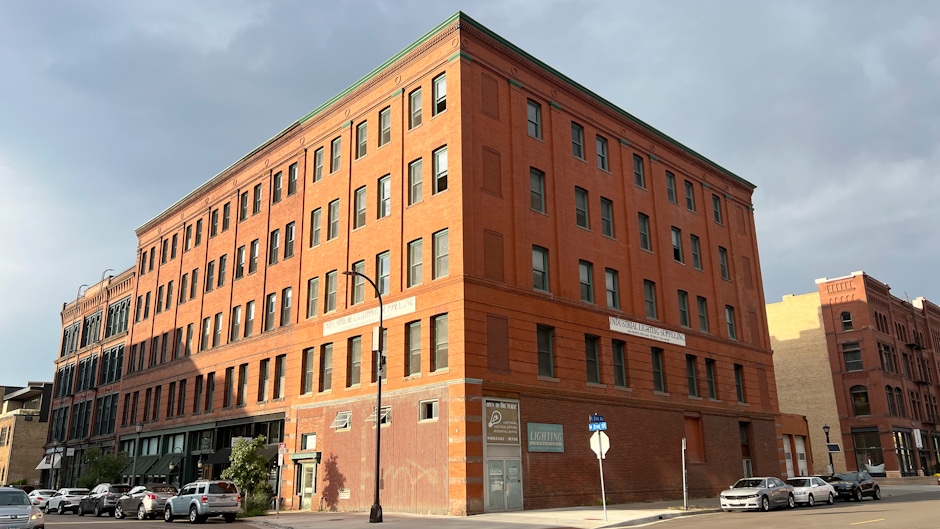NOW OPEN | Mother Dough | 205 Park Avenue (Mill District)
HISTORIC NORTH LOOP BUILDING TO BE TRANSFORMED

A historic building in the North Loop that was originally constructed in the late 1800’s will soon be transformed into residential and retail space.
Located at 200 N Second St, the Industrial Lighting Supply Building (originally known as the Minneapolis Iron Store Building) will be renovated to include retail space on both the basement and street level along with 13 residential units on the upper floors.
The five-story building is currently vacant after Industrial Supply Lighting Company closed in 2020. The building was purchased earlier this year by Iron Store LLC for $2.3 million
A GLIMPSE INTO THE PAST
The Minneapolis Iron Store Company originally occupied the building and was once the nation’s largest dealers in heavy hardware, wagon makers’ supplies, carriage and sleigh stocks, and lumberman’s needs. The company was also the first to offer a complete line of automobile accessories to garages and dealers.
Designed in the Neo-Classical Revival Style by William Channing Whitney, the building was constructed in two phases, with each phase completed a year apart. The Minneapolis Iron Store Company called 200 N Second St its home until 1916 when a new facility was built at 520-528 Washington Avenue N.
PROPOSAL
Historic rehabilitation tax credits will play a vital role in the restoration and transformation of the Iron Store Company Building.
Plans for the project include newly created retail space within the building will be located on one underground level and one at-grade level. The basement level of retail space will have its own lobby on the ground floor and a brand-new staircase and elevator leading to the space below. Three retail spaces will be located on the ground floor of the building along with a residential lobby and resident storage area while the upper floors of the project will be converted into residential space.
Residential units within the building will range in size and will include studio, one-bedroom and two-bedroom layouts. The fifth floor will feature a single penthouse residential unit with five bedrooms that will be connected to a new private rooftop level that will be constructed on the sixth floor of the building.
The project will not feature any parking as the building is not structurally able to accommodate it indoors. A single parking space that will be utilized as a loading space will be located at the back of the building and will be accessed via an existing alleyway.
The exterior of the building will be restored largely to its original state, including the ground floor storefronts and windows which were infilled with brick throughout the 20th century, including 1924 when a large portion near the corner of 2nd and 2nd was infilled due to a fire. The building’s facade will also see brick and mortar repair, window replacement, and the addition of ornamental lighting, awnings, and signage.
Iron Store LLC is the developer responsible for the transformation of 200 N Second Street which was designed by Minneapolis-based Tanek. Work on 200 N Second Street is anticipated to begin in early 2022 and be complete in early 2023.