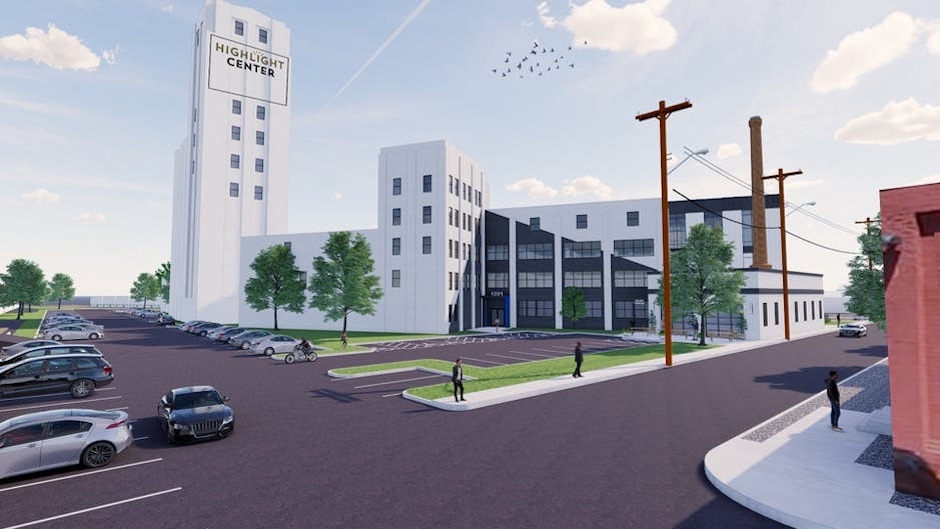NOW OPEN | Mother Dough | 205 Park Avenue (Mill District)
GENERAL MILLS PLANT TO BE TRANSFORMED INTO CREATIVE OFFICE SPACE

A 1900’s industrial plant in Northeast Minneapolis that once produced Cheerios is set to be transformed into a new bustling commercial center.
Hillcrest Development plans to renovate the former General Mills processing plant into a creative office and retail center called “Highlight Tower.” The plant is located at 1201 Jackson Street NE in the thriving Logan Park neighborhood, which is home to multiple breweries, restaurants, retail space, artist studios and more.
The existing industrial complex that Hillcrest will transform includes multiple buildings, grain silos and a nine-story tower. Plans for the project include keeping the existing tower along with six adjacent grain silos and three buildings that are connected to the tower. Five silos and several one and two-story buildings that are attached to the tower will be demolished.
Designed by Tanek | Architecture Design, Highlight Tower will offer a number of differently sized spaces for lease ranging from 1,000 to 40,000 square feet. Those spaces will offer flexible floorplates that can be fully customized and, if desired, extended through multiple floors.
Tenants of the building will have access to conference rooms, bike storage, lockers, showers, changing rooms and free parking surrounding the building. Tenants will also have access to outdoor spaces including rooftop decks and balconies along with garden-level patios.
Renovations to the building will include new windows, infrastructure, HVAC and electrical systems. The existing brick and timber will remain throughout the building and will be exposed to spaces with the original wood floors also remaining in some areas.
A unique signage opportunity will be available on the existing nine-story tower that has for decades displayed a large General Mills logo. An anchor tenant of the building will have the opportunity to repurpose the signage space for their own logo to be perched nearly 250 feet above the ground.
While this might sound like quite the endeavor to undertake, don’t worry as this isn’t Hillcrest’s first project in the area. In fact, this project is the second phase of Hillcrest’s “Highlight Campus.”
In 2015, directly next door to the site, Hillcrest developed “Highlight Center.” That project includes a four-story commercial building that was previously home to the Minneapolis School Board’s headquarters. The building today now houses creative office space and retail tenants such as SportsEngine Inc, Kellington Construction, Able Seedhouse + Brewing, Minnesota Nice Cream and nearly 20 other businesses. Together, Highlight Tower and Highlight Center will include nearly 250,000 square feet of space and will truly form a mixed-use campus once fully built out.
Demolition work is currently underway with work on Highlight Tower anticipated to be begin in early 2022. For information on the project, click here.