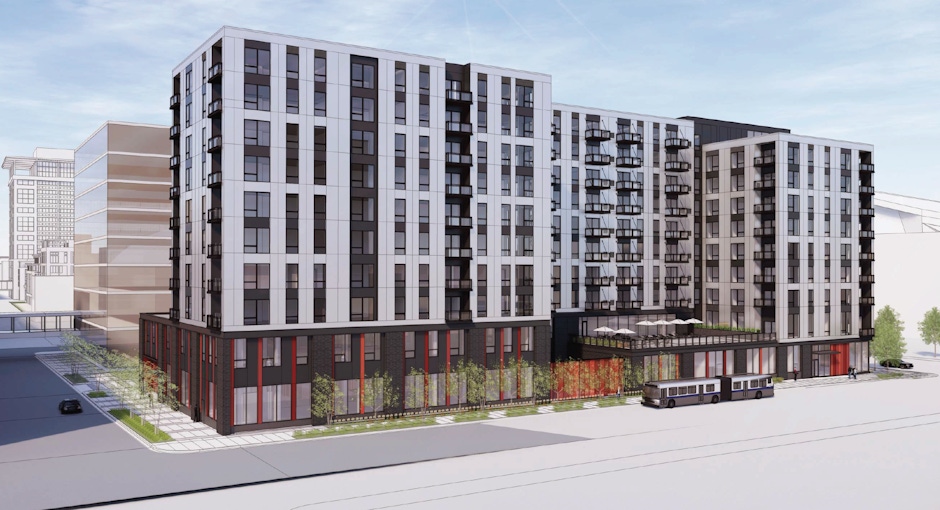NOW OPEN | Mother Dough | 205 Park Avenue (Mill District)
CONSTRUCTION TO BEGIN ON ELLIOT PARK MIXED-USE PROJECT

Construction is about to begin on a new mixed-use building within the Elliot Park neighborhood that'll include commercial, hospitality and residential space.
Located at 500 S 7th Street, the site previously was home to a surface parking lot with half of that lot being redeveloped recently into a commercial headquarters for Thrivent.
The new building will stand 10-stories tall and will include commercial, hospitality and residential space along within indoor parking. The building, which will be developed by Sherman Associates, will include 24,000 square feet of commercial and hospitality spaces, 240 apartments and 103 indoor parking spaces.
In addition, the project will be connected in the future to the Downtown Skyway system via a new connection through the second level of Thrivent’s headquarters. The skyway will also be able to be accessed via a street level entrance located at the northeast corner of the site. Eventually, the skyway could also be connected to HCMC’s campus.
On the ground floor of the new building at the corner of 7th Street S and 5th Avenue S will be a new 12,319 square foot daycare center which will feature an outdoor playground located midway through the block along 7th Street. 13,306 square feet of the space located on the second floor of the building will be home to Firefighters for Healing, a non-profit that provides no-cost, temporary housing for families of burn victims that are undergoing treatment at HCMC.
Residential units within the building will range in size from 442 square feet to 1,142 square feet and will include studio, one and two-bedroom layouts. Two, one-bedroom ground floor units will also be located along Portland Avenue S. Residents of the building will have access to a large ground floor lobby, pet space, bike storage room, clubroom, fitness center, sports studio, and an outdoor amenity deck with pool and kitchen. In addition, there will also be a 10th floor clubroom that features two outdoor terraces.
A single-story of parking will be located beneath the new building and will be connected to an existing underground garage that is located beneath Thrivent’s headquarters. Access to the lower parking level will be provided via an existing vehicular access plaza located centrally within the site. Vehicles will be able to access the parking entry from both 5th Avenue S and Portland Avenue S. The project will also provide 13 additional surface parking spaces that will be utilized for commercial tenants along with 247 indoor parking spaces for bicycles.
ESG Architecture & Design is responsible for the design of the new building which will be constructed with concrete and steel. The exterior of the new building will be clad in three colors of metal paneling, metal screen panels, brick, and precast concrete.
Construction on 500 S 7th Street is anticipated to be complete fall 2022.