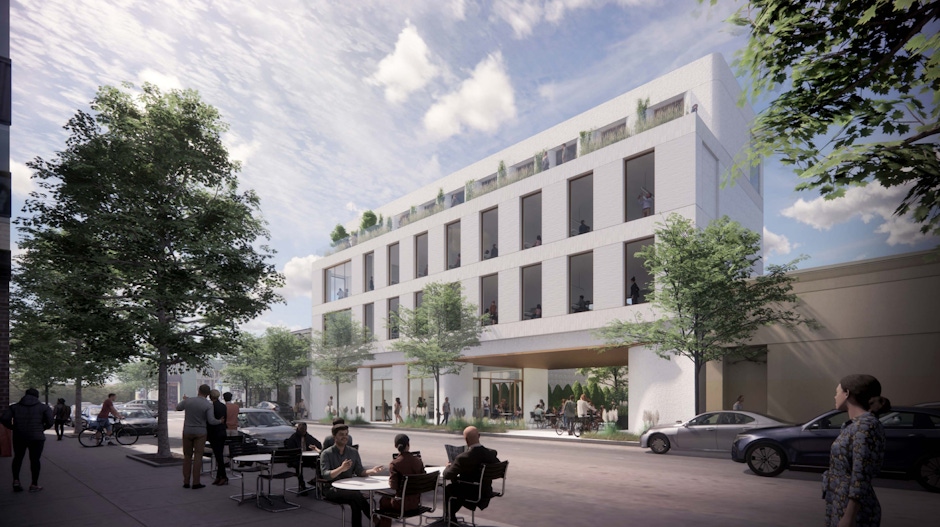NOW OPEN | Mother Dough | 205 Park Avenue (Mill District)
COMMERCIAL BUILDING PLANNED FOR THE HEART OF LINDEN HILLS

A new commercial building is planned for a site in the heart of the Linden Hills neighborhood.
Located near the corner of Upton Avenue S and 43rd Street W, the project will be constructed on a site in front of Rosalia Pizza located at 4300 Upton Avenue S. The project will technically be an expansion of a two-story commercial building next door, however, to construct the new building a portion of the existing building that houses Zumbro Café will be demolished in addition to the existing surface parking lot.
The new building will stand four-stories tall and span over 11,606 square feet of space which will include 1,625 square feet of new retail space and 9,981 square feet of office space.
The underground level of 4300 Upton will feature storage space while the street level will include an 807 square foot retail space along with the building’s lobby. Level two and three will include 2,619 square feet of office space while level four will include 1,675 square feet of office space and an 845 square foot terrace.
Designed by Snow Kreilich Architects, the building features a modern design that at the same time will stand out and complement the architecture within the historic neighborhood. The exterior of the new building will be clad in white precast architectural concrete, off-white stucco, white brick, bronze aluminum, and white terrazzo.
As a part of the project, two new patios will be constructed, one underneath the new building and one behind the new building. The new patio beneath the building will feature space for nearly 30 individuals and will be directly adjacent to the new retail space. The new patio that will be constructed behind the building will be two tiered and feature an outdoor dining space for Rosalia with space for nearly 40 diners.
Plans for 4300 Upton Avenue S were approved by the Minneapolis Planning Commission earlier this week. Construction is anticipated to begin in spring 2023.