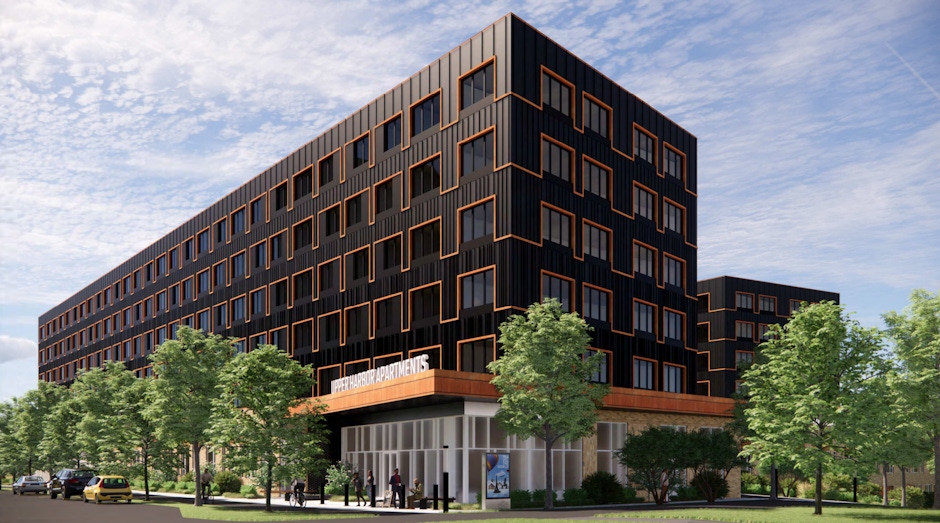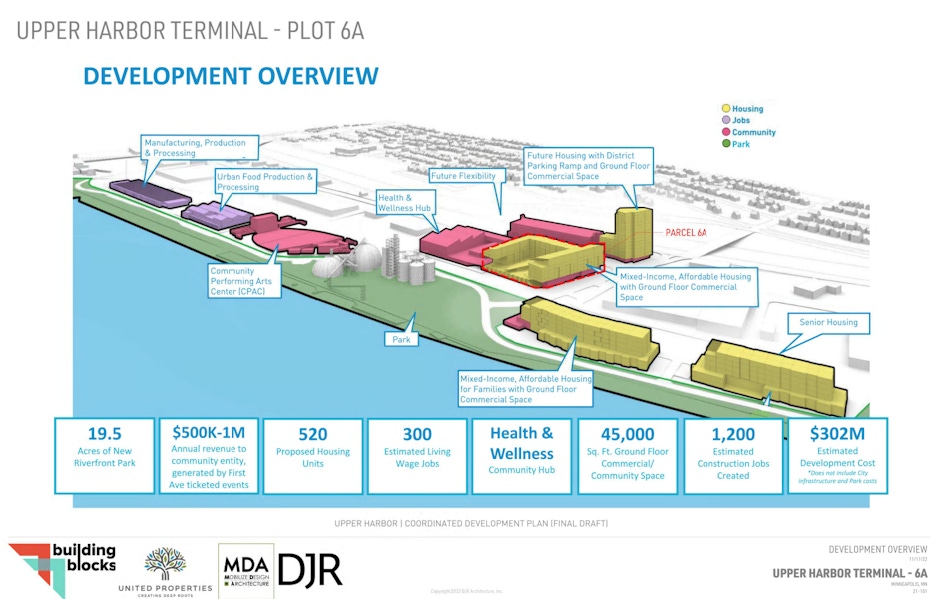NOW OPEN | Mother Dough | 205 Park Avenue (Mill District)
AFFORDABLE APARTMENTS, COMMERCIAL SPACE, AND MORE PLANNED FOR UPPER HARBOR TERMINAL

First, we told you about an amphitheater, second, we told you about park, now let’s fill you in on what will be Upper Harbor Terminal’s first private development.
A one-acre parcel of land referred to as “Parcel 6A” is planned to be redeveloped into a new six-story, mixed-use building. The new building would include affordable apartments, for-purchase townhomes, ground floor commercial space, and indoor parking.
Co-Developed by United Properties and Building Blocks, the new building would be rise at the corner of University and Dowling and feature 212 apartments, 22 for-purchase townhomes, 9,300 square feet of ground floor commercial space, and two levels of enclosed parking with a total of 283 parking spaces.
Within the new building there would be parking and townhomes on the lower level, commercial space, townhomes, and parking space on the ground level, and apartments and amenity spaces on the upper levels.
Residential units within the building would range in size from 665 to 1,889 square feet and would include one, two, three, and four-bedroom layouts. 22 for-sale townhome units would also be developed within the building in partnership with Twin Cities Habitat for Humanity.
Unit rents within the building would be priced at 30%, 50%, and 60% of the AMI (area median income). Several units within the building are anticipated to be subsidized through MPHA Project-based vouchers and Housing Supports via Hennepin County.
Amenities within the building would be located on the second and rooftop level. Amenities would include multiple indoor spaces, a large outdoor rooftop deck with a large green space, a community garden area, a playground, and grilling/lounge space. A large outdoor plaza space would also be constructed adjacent to the commercial space along Dowling Avenue N.
Parking within the building would be accessed via a new alleyway along Washington Avenue N with each level of parking having its own designated entrance. The first floor of parking would be utilized by guests of the commercial tenants within the building or the adjacent park and amphitheater, along with residents. Residents would also have exclusive access to the lower level of parking.
Designed by MDA Architecture with DJR serving as Design Consultant, the building would be clad in metal paneling, metal, brick, aluminum storefront, and glazing. The exterior would largely be clad in dark metal paneling with linear accents of orange metal paneling.
Plans for the Upper Harbor Terminal’s Parcel 6A went before the Minneapolis Planning Commission Committee of the Whole last November. The project is anticipated to seek final approvals later this year. We will be sure to provide more updates in the future as the plans for the 50-acre Upper Terminal Project emerge.
