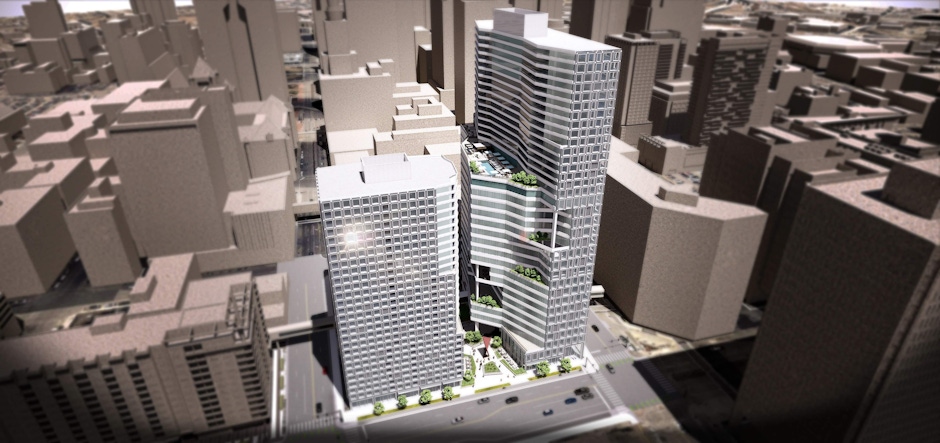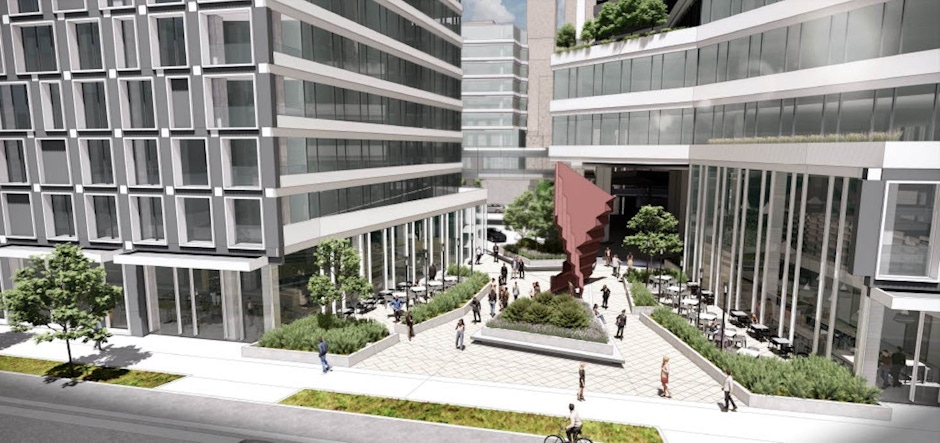NOW OPEN | Mother Dough | 205 Park Avenue (Mill District)
$400 MILLION, MULTI-TOWER REDEVELOPMENT PROJECT PLANNED FOR DOWNTOWN SITE

Sherman Associates continues to invest in Downtown Minneapolis, this time acquiring a prime block worth of space at 3rd and Washington. The company plans to transform the site into a thriving hub for Downtown through a $400 million redevelopment project.
The 2.43-acre site is located at 255 2nd Avenue South and is currently home to a four-story building that formerly was occupied by Wells Fargo’s Operations Center. Sherman will demolish the 550,000 square foot building and, in its place, will construct a new development that will be called “Harmonia.” The project will include three towers filled with a multitude of uses that will provide multifamily, retail, restaurant, and the potential for office, condominiums and hotel uses on the block.
If you’re wondering where the name “Harmonia” comes from, let us fill you in. The name pays tribute to the past when Harmonia Hall, a Victorian-Gothic styled building, stood on a portion of the site from 1884 to 1962. The building was occupied by an auditorium used by the Harmonia Singing Society until 1899. Between then and the 1960’s the building was used for a number uses including a theater, a state bank, a business college, a printer, a book bindery, and a hotel.
Designed by ESG Architecture & Design, Harmonia’s three "towers" would range in size from 10 to over 25 stories. The shortest tower would stand 10-stories tall and would include mixed-income apartments, a 20+ story tower would include market-rate apartments, while a 25+ story tower would be filled with apartments and potentially other uses such as office space, condominiums and/or a hotel.
Running through the site would be a restaurant plaza which would lead to an amenity courtyard located at the center of the three proposed buildings. The entire project would activate the street level surrounding the site through retail and restaurant space, lush landscaping, outdoor dining, and intuitive skyway connections.
As a part of the project, Sherman plans to repurpose the existing underground foundation walls on site to reduce the environmental impact of site excavation for the project’s underground parking requirements which will provide nearly 1,000 parking stalls.
Sherman has stated that the demolition of the vacant office building will result in a 10% decrease in the total amount of vacant office space within the Central Business District. When combined with Sherman’s Northstar office to residential conversion that is underway, Sherman will have removed nearly 1 million square feet of excess and underutilized office space within Downtown.
Detailed plans for Harmonia are anticipated to be finalized over the coming year with construction anticipated to begin next fall and wrap up in 2026. Check back soon for an update on this exciting project.
