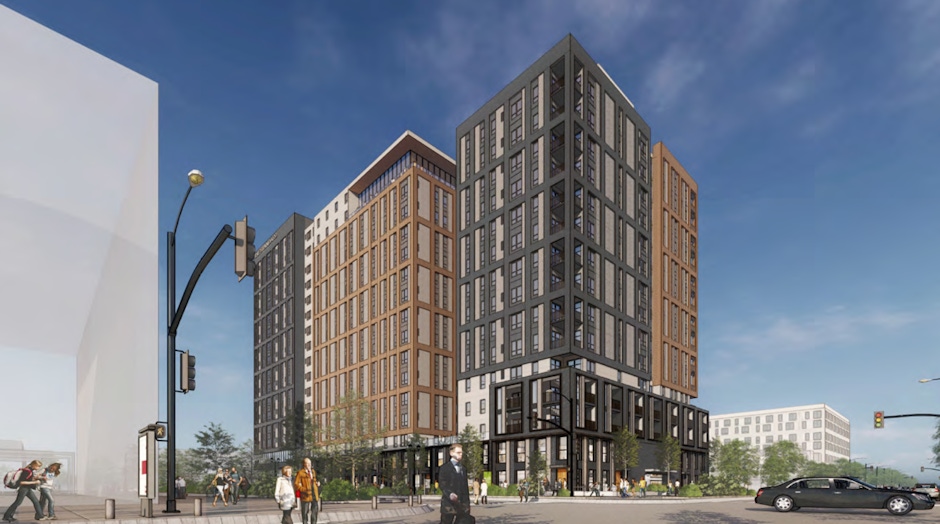NOW OPEN | Mother Dough | 205 Park Avenue (Mill District)
17-STORY RESIDENTIAL BUILDING PROPOSED FOR DINKYTOWN

A Georgia-based developer is working on plans for a 17-story residential building just blocks from the heart of Dinkytown.
The Standard would be constructed at the corner of 15th and 6th on a site that is today made up of 10 parcels of land. The parcels of land are currently occupied by several small-scale residential buildings that are home to 61 dwelling units; all buildings would be demolished to make way for the new building.
Landmark Properties is the developer behind The Standard Dinkytown, which would be the company’s first project in Minnesota. The company has quite a few student living projects spread across the country under four different brands including The Standard, The Retreat, The Mark, and The Station. The Standard brand is focused on the “philosophy that student housing should be elegant and provide an unrivaled experience” according to the company’s website.
The new 17-story building would include 323 residential units and 211 indoor parking spaces with parking being located on one underground level and two above ground levels. Access to the parking levels would be provided via entries located on both 15th Avenue SE and 14th Avenue SE.
The first floor of the building would be home to a lobby, amenity spaces, indoor parking and 12 walk-up units. The walk-up units would line 14th Avenue SE, 6th Street SE and the rear of the building. The second level would include residential units wrapping around indoor parking, while levels three through 17 would include apartment and amenity spaces.
Amenities on the ground floor would include a lobby, leasing office, and a bike lounge while level two would include another, undisclosed, amenity space. More amenity spaces would be found on level three which would feature an indoor lounge space and two outdoor courtyards. Finally, level 16 would include a large indoor amenity space, an outdoor rooftop space, and another, very large rooftop amenity deck complete with a pool and hot tub.
Designed by BKV Group, the exterior of the building would sport a modern design and would be clad in a mix of materials including brick, metal paneling, precast paneling, and glazing. The building would feature a rectangular footprint at its base that would transition to a “S” shaped footprint as it moves upward.
Plans for The Standard will go before the Minneapolis Planning Commission, Committee of the Whole, for feedback this Thursday, February 24th, at 4:30pm.