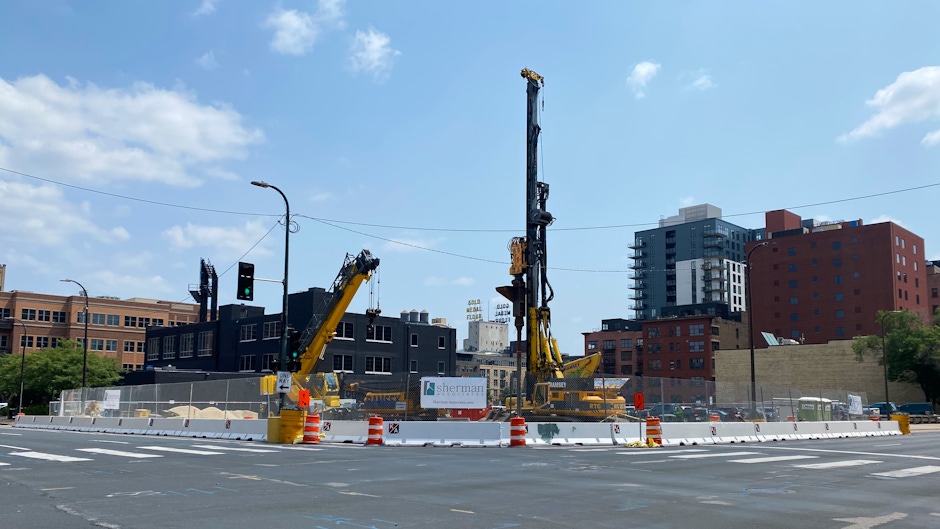Beckett's | NOW OPEN | 3006 Lyndale Ave S
WORK BEGINS ON PORTLAND & WASHINGTON MIXED-USE PROJECT

Wondering what’s going on behind Crooked Pint on Washington? Well, let us fill you in.
Work has begun on the first phase of “O2”, Sherman Associates' new mixed-use project at the corner of Portland & Washington in the East Town neighborhood. The massive project will include commercial space, market-rate apartments, affordable apartments, indoor parking and a new fire station once complete.
Now, on to what’s actually under construction behind Crooked Pint. What you’re seeing under construction is the new Fire Station 1 building.
Designed by ESG Architecture & Design, the two-story building when complete next summer will be home to three apparatus bays (think of them as indoor fire truck parking spaces) along with a number of indoor spaces that will support daily firefighting functions. On the ground floor there will be a lobby, waiting room, day room, kitchen, fitness center and lockers. The upper floor will house storage and office space, lounge spaces, 14 lodging quarters (bedrooms) along with nine restrooms. In addition, there will be a large outdoor patio facing Fifth Avenue S.
Now, there’s a reason why the fire station had to be constructed first before the rest of the project and it’s a simple reason. As you may have already guessed, the large downtown area that Fire Station 1 serves can’t be without a fire station.
When complete in early 2022, fire operations will switch over a 45 day period from the old station to the new station. Then the old station will be knocked down, the site prepped, and in early 2022 construction will begin on the final two buildings of the overall project. While we already briefly mentioned the six-story affordable housing building, the final building constructed as a part of Sherman's project will be a 21-story, mixed-use building.
If you’re interested in learning more about the entire Portland and Washington project look no further, we’ve got all the information your heart could desire right here.