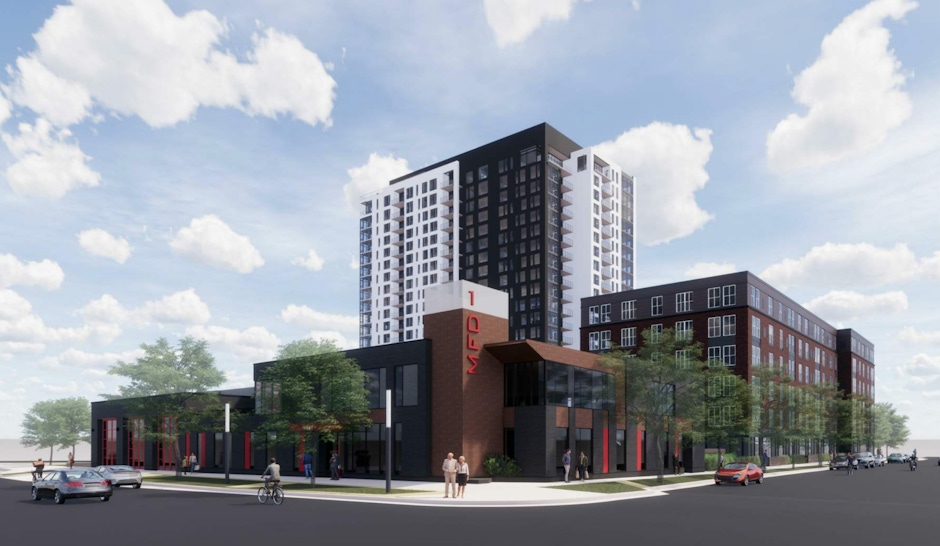Beckett's | NOW OPEN | 3006 Lyndale Ave S
PLANS UPDATED FOR DOWNTOWN EAST MIXED-USE PROJECT

Updated plans reveal some major changes for a development planned at the corner of Portland and Washington in the Downtown East neighborhood.
The massive mixed-use project has been in the works since 2018 and is set to include both market-rate and affordable housing, retail space, underground parking and a new home for Fire Station 1. The project is being developed by Sherman Associates and was designed by ESG Architecture and Design.
In total, there are three parts to the project. The first is a mixed-use tower with market-rate apartments, commercial space and parking, the second is an affordable housing building that also includes parking, and the last is a new fire station.
If you’re interested in learning more about the previous proposal for the project, check it out here.
So, what changed with the most recent proposal?
HIGH RISE
To start, the tallest building on the site has been scaled down from 23 stories to 21 stories.
The building will still include market-rate apartments, ground floor retail space and underground parking. However, the total number of residential units has been reduced from 238 to 228 while the amount of retail space on the ground floor has remained relatively the same.
Units within the building will feature one and two-bedroom layouts.
Amenities on the ground floor of the building will include a large lobby, a pet spa and an outdoor pet relief area. The second floor will include multiple indoor amenity spaces along with an outdoor amenity deck with a pool. The 21st floor of the building will be entirely amenity space with multiple indoor spaces and a large outdoor space facing both the Mississippi River and the Downtown skyline.
LOW RISE
The shorter “low-rise” building that will include affordable housing has also been reduced in height, going from seven to six stories.
Even with the decrease in height the building is still planned to include 90 affordable housing units for individuals making 60% of the area median income. Units within the building will include one-bedroom and two-bedroom layouts. Three walk-up units will also be located on the ground floor of the building fronting 3rd Avenue S.
Amenities within the ground floor of the building will include a large lobby, a fitness center and an outdoor pet relief area. The second floor will be home to a large indoor amenity space and outdoor amenity deck.
FIRE STATION
The fire station on site will cover nearly 20,000 square feet of space located on two levels. The building will feature three parking bays for fire trucks, a large ground floor that includes offices, locker space, communal areas, a fitness center, and multiple lounge areas. The second floor will largely be home to living spaces for working firefighters.
While we have noted most of the major changes already above, we did want to also mention that the in the newest proposal the buildings have been designed to accommodate a future skyway that would connect to the Downtown skyway system via a connection crossing S 5th Avenue. The skyway would run through the fire station and connect to the mixed-use tower.
PARKING
Here’s one of the biggest changes with the newest plans.
Originally the project was set to include 7 levels of parking which would have been split between two below grade levels, one at grade level and four above grade levels. Now the total parking planned has been reduced from 563 spaces to 274 spaces. That reduction is largely due to the removal of public parking within the project.
243 of the planned spaces will be available for residents, 9 will be available for guests and staff, and 22 will be available for use by the Fire Station. 298 bike parking spaces will also be located throughout the project.
Parking will be accessed via Portland Avenue S. There will be a small “roadway” running down the middle of the site and ending at the fire station. Off of that access roadway there will be two entry points within the low-rise building that will provide access to the lower and upper parking levels. This roadway will also allow for access into the apparatus bays (fire truck parking area) within the fire station.
THE EXTERIOR DESIGN
The exterior of the buildings will be clad in a number of different materials. The tower portion of the project will be clad in a grey brick and two colors of metal panel. The low-rise building will be clad in a redish brick, cast stone/precast, and two colors of metal panel. Lastly, the fire station building will also be clad in brick, cast stone/precast and two colors of metal panel.
The exterior spaces of the project will have multiple public areas. One of those areas will be located on the corner of Washington and Portland where there will be an outdoor dining area for one of the retail tenants along with a large public plaza with seating.
Plans for 240 Portland Avenue will go before the Minneapolis Planning Commission for approval next Monday, January 25th at 4:30pm. Construction on the project is anticipated to begin this spring.