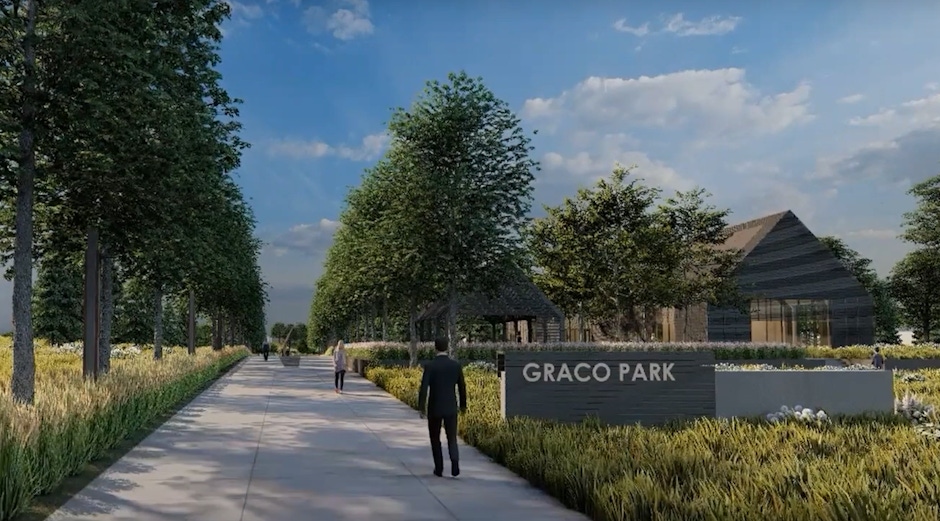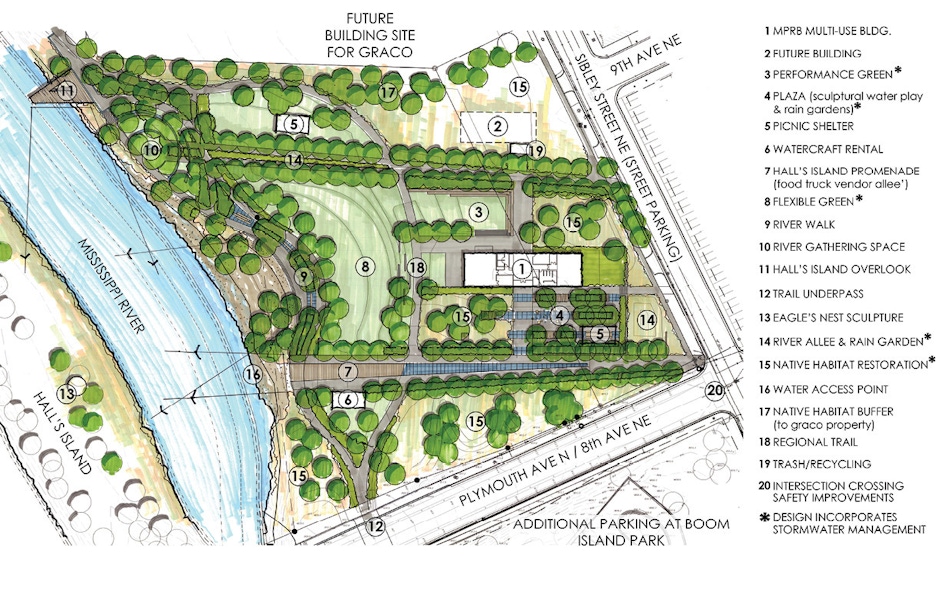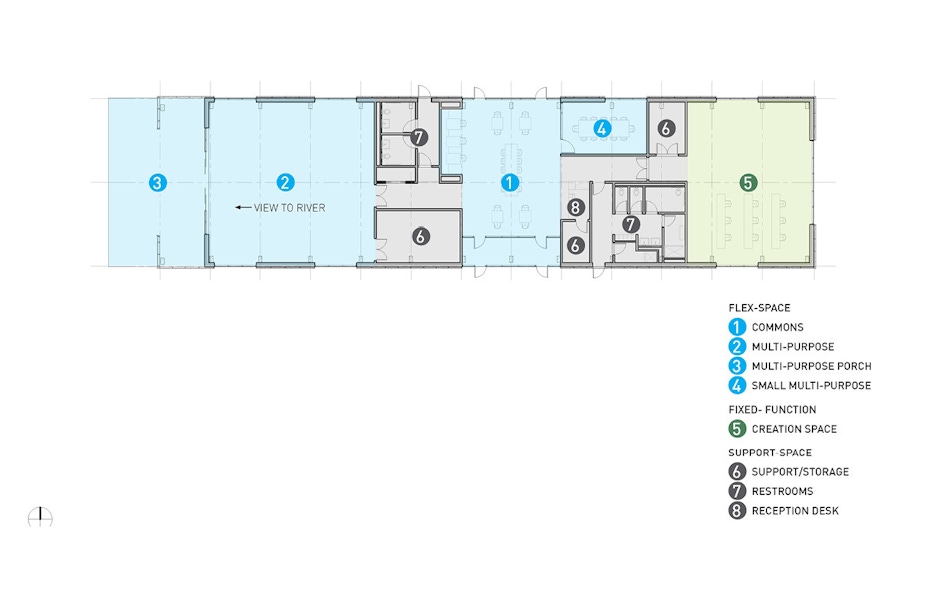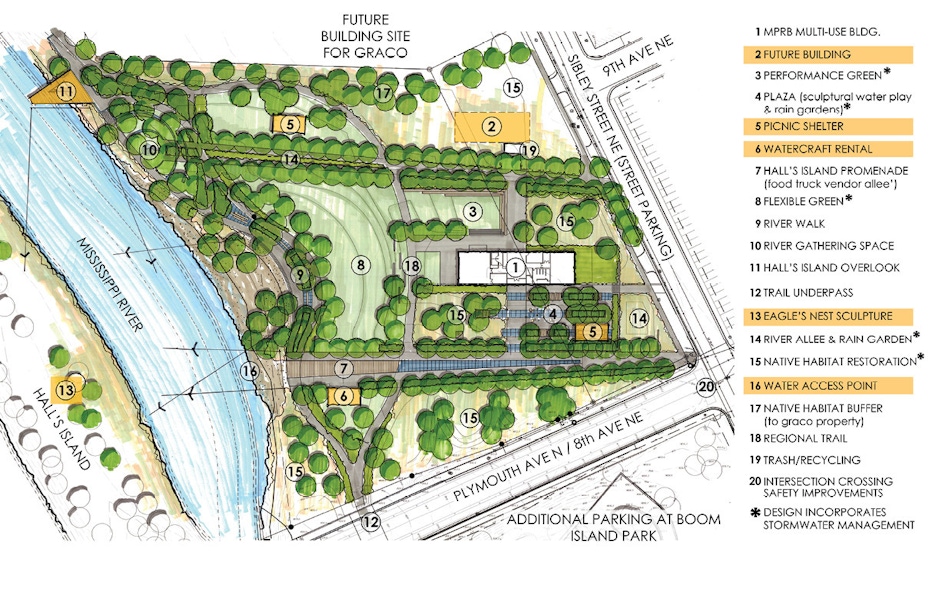Beckett's | NOW OPEN | 3006 Lyndale Ave S
PREFERRED DESIGN RELEASED FOR GRACO PARK

A preferred design for Northeast’s brand-new park along the Mississippi River, Graco Park, has been revealed to the public.
The new park has been in the works for several years now with the most recent focus having been on collecting public feedback on three different preliminary concept plans (you can find out more about those concepts here). The community engagement period for the three concept plans ran from September to October 2021 and was the second round of community engagement for the new park with the first running from June to July 2021.
Now, a preferred concept that considers the feedback that the public provided on each of the initial concepts has been designed by Snow Kreilich Architects and Aune Fernandez Landscape Architects.

PARK LAYOUT
The new park was thoughtfully and intentionally designed to acknowledge and celebrate the river and Hall’s Island. Throughout the park there are not only nodes to the river and surrounding landscape, but also to the rich history of the site which was once a lumberyard.
The preferred plan for Graco Park includes five main features that truly define the park. Those features include two broad tree-lined promenades, a river walk, a flexible green, and a building/ plaza zone.
Starting at the corner of Plymouth and Sibley, visitors would traverse down “Hall’s Island Promenade” which would run the entire width of the site (east to west) stretching from the intersection down to the Mississippi River. Running along the promenade on the southern side of the site along Plymouth Avenue would be a large native habitat restoration area. Closer to the river there would be an area for food trucks, a watercraft rental facility, and finally a water access point with pristine views of Hall’s Island.
Somewhat in center of Graco Park there would be a large multi-use building (more on this building later) that would be surrounded by a plaza that includes a sculptural water play area and rain gardens. The area surrounding the building would also include a picnic shelter, a performance green with seating, and native habitat restoration areas.
The northern side of Graco park would run against land that Graco Corporation owns as a potential building site. This side of the park would feature another tree lined promenade that would run from Sibley Street to the river. Flanking the promenade nearly Sibley Street would be space for a future building for the MPRB and a native habitat restoration area and buffer. Further down the promenade towards the river there would be another picnic shelter and finally at the river there would be a larger river gathering space.
Running along the western side of the site/Mississippi River there would be a river walking path route that would mimic the shoreline along with a large flexible green space.
In the middle of Graco Park there would be a regional trail that would connect to Boom Island Park on the southern side of the site via a new trail underpass under Plymouth Avenue. The regional trail would then run through Graco Park and connect to the existing trail that runs behind Graco Corporation’s buildings.
MULTI-USE BUILDING
Now, back to the multi-use building we mentioned a little bit earlier.
Designed by Snow Kreilich Architects, the new building would feature a design that is inspired by the history of the site which was formerly a lumberyard. The new multi-use building would feature a pitched roof design that references the historic storage structures that were once on site. It would also be clad in wood that mimics the texture and form of the lumber stacks that were also once present throughout the site.
Inside, the new building would be split into several different spaces. Three multi-purpose spaces will be located within the building that could be used for performances, fitness classes, community meetings, workshops and more. In the center of the building there would be a large space that would act as an informal lobby that could be used for gatherings or independent work and the space would also have access to an enclosed conference room. Last, but not least, there would be a space at the back of the building that has been designed to house MPRB’s program to introduce teens to creativity and technology.
Throughout the new multi-use building there would also be restrooms (both gender neutral and gender assigned), a front desk that would be staffed during open hours along with multiple storage spaces.
The new building would be environmentally friendly and would be oriented for optimal solar power generation via rooftop solar panels and would be constructed with carbon neutral mass timber framing, wildlife friendly glass and energy saving technology.

HALL'S ISLAND
Within the preferred plan, a direct connect to Hall’s Island is not provided. After public feedback it was decided to keep the island as a natural space, however, as a part of the preferred concept a large Eagle’s Nest Sculpture would be added that would line up perfectly with the Hall’s Island Promenade. In addition, an outlook area would be added along the river/northern side of that that would provide views of not only Hall’s Island but also the Downtown Minneapolis skyline.
A PHASED APPROACH
Construction on the first phase of Graco Park is anticipated to begin in Fall 2022 and be complete in Spring 2024. The project will ultimately be developed in two phases as the current budget does not include enough funds for the park spaces and buildings to all be constructed at once. Highlighted below in orange are features of the park that are planned to be constructed at a later date.

NEXT STEPS
Feedback is currently being accepted on the preferred design. There are four different questions that the MPRB is looking for your comments on and we’ve listed them below.
- What do you like about the site concept?
- What concerns you about the site concept?
- What do you like about the building concept?
- What concerns you about the building concept?
The community engagement period will last until mid-January and in late January work on Graco Park’s final plan is anticipated to begin. Construction documents are anticipated to begin to be drafted in April and with bidding for the project likely beginning in July.
To learn more about the preferred plan for Graco Park or to provide your feedback on the plan, click here. For additional questions on the preferred plan, contact MPRB Senior Planner Carrie Christenson at 612-230-6540 or cchristensen@minneapolisparks.org