Beckett's | NOW OPEN | 3006 Lyndale Ave S
PUBLIC FEEDBACK NEEDED FOR NEW NORTHEAST WATERFRONT PARK
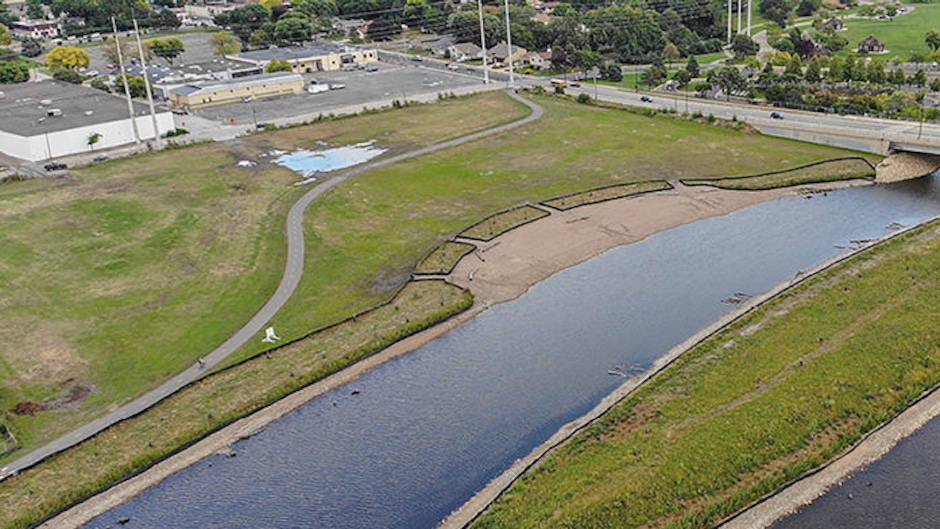
An exciting new riverside park is in the works for a site along the Mississippi River in Northeast Minneapolis.
Graco Park will be located at the corner of Plymouth Avenue N and Sibley Street NE directly next to Graco’s Northeast Minneapolis campus.
Three unique concept plans have been commissioned by the Minneapolis Park & Recreation Board (MPRB) which were designed by Aune Fernandez Landscape Architects. Each plan shows what a future park on the site could not only look like, but also what features it could include.
Feedback is currently being accepted on the three proposals with that feedback being used in the future to design a final plan that will be shared with the public later this fall. Construction on the park is anticipated to begin as soon as next summer.
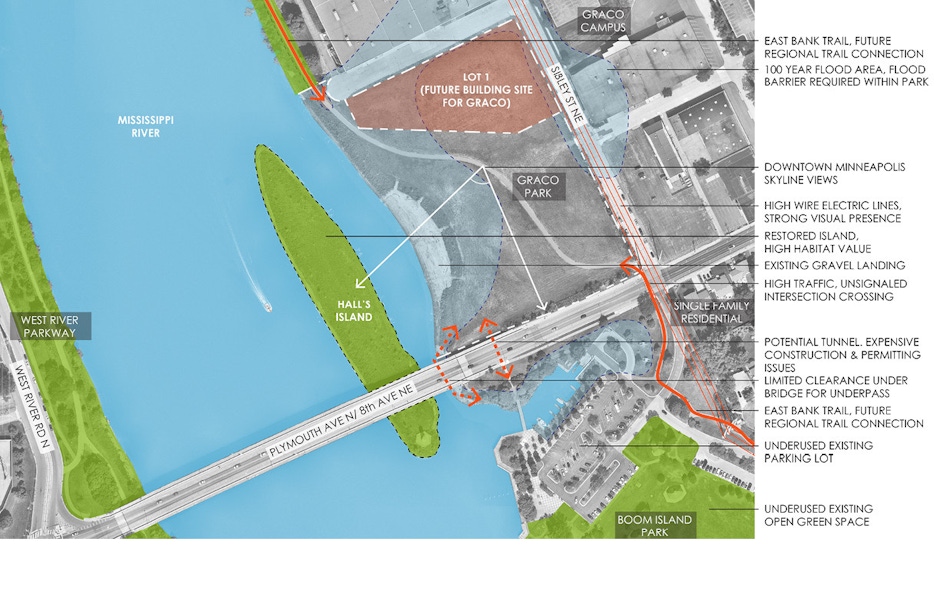
TODAY’S CONDITIONS
The site currently is a large grassy area that includes the Mississippi East Bank Trail meandering through it. The Mississippi River runs directly next to the site and within it there is a small island called “Hall’s Island.” The island is part of the project, however in all three proposals it is set to remain as a native habitat restoration area.
Adjacent to the new park a portion of land will remain vacant and, in the future, could be redeveloped into a new building for Graco.
All three concept plans do feature some common elements. Those elements include a public multiuse building, access to the Mississippi East Bank Trail, improved landscaping and greenspace, improved stormwater treatment, and improved intersection safety near 8th Avenue NE and Sibley Street NE.
So, now on to the fun stuff. Here’s a brief overview of each of the concepts. At the end of this article, you’ll also find links to future information sessions and a link to where you can provide your own feedback on each concept.
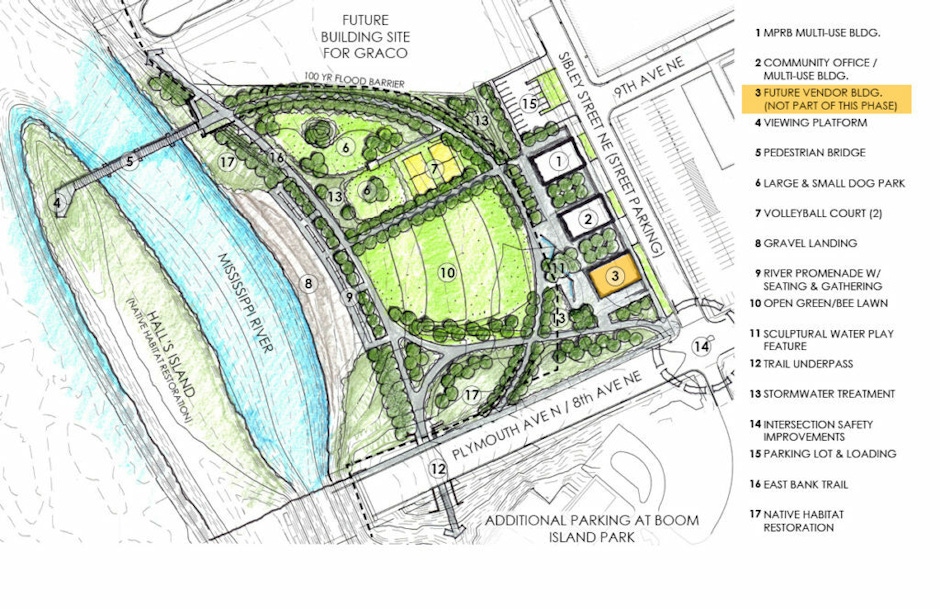
CONCEPT 1
The first concept features a large gravel landing that would line the shore of the Mississippi River. Behind the landing there would be a river promenade with seating and gathering areas along with the East Bank Trail.
To the left of this area there would be a native habitat restoration area along with a pedestrian bridge that would stretch across the Mississippi River to Hall’s Island. On a small portion of the island there would be a viewing platform that would provide panoramic views of the river and skyline.
A large semi-arc area would be in the center of the park. This area would feature a large and small dog park, two volleyball courts, a large open green/bee lawn area, a native habitat restoration area and a stormwater treatment area.
Running along the total width of the site against Sibley Street NE there would be a small parking area, a MPRB multi-use building, a community office/multi-use building, and a future vendor building. The intersection of Sibley Street NE and Plymouth Avenue N would also receive upgrades that would include pedestrian safety improvements.
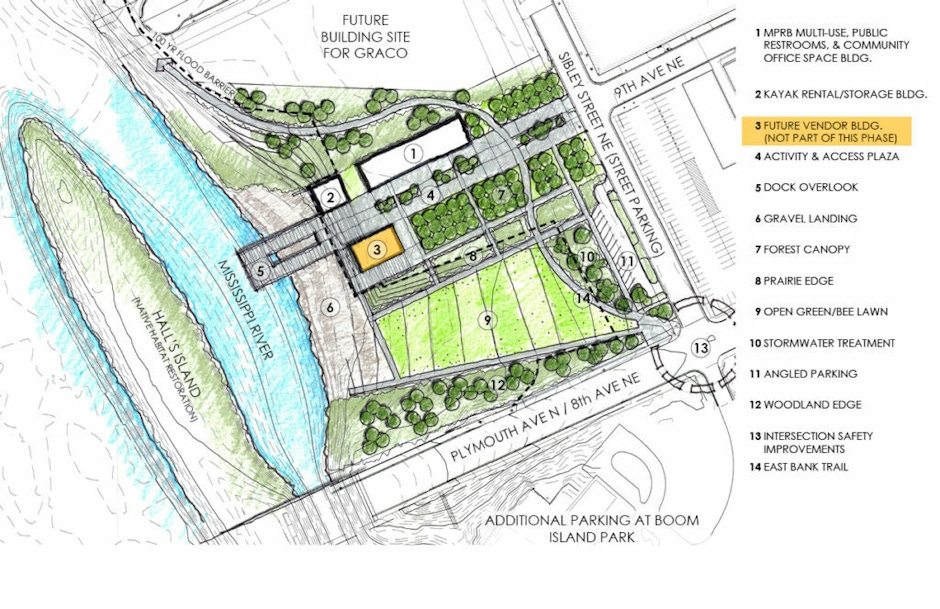
CONCEPT 2
The next concept splits the site largely into two areas. One which is centered around an activity plaza and the other which is centered around a large open lawn area. This concept does not include a connection to Hall’s Island but rather leaves the island on its own as a native habitat restoration area.
Running along Plymouth Avenue N there would be a large woodland area filled with trees. To the left of this area there would be a large open green/bee lawn area. To the left of the open lawn area there would be a large prairie area, followed by the plaza area.
The plaza area would run from Sibley Street NE all the way through the site to the Mississippi River were there would be a dock/viewing area that partially extends over the river. The plaza area would be lined by three different buildings, one that would include space for MPRB, public restrooms, and a community office space, another that would be used for kayak rentals and storage, and the last being a future vendor building. Along the river there would be a gravel landing area, similar to Concept 1.
The East Bank Trail would run at the back of the site along Sibley Street NE and eventually would connect with the existing trail behind Graco’s headquarters. This plan does also feature safety improvements that would be made to the existing intersection at the corner of Plymouth and Sibley.
A small parking area would be located at the back of the site and would be accessed via Sibley Avenue NE.
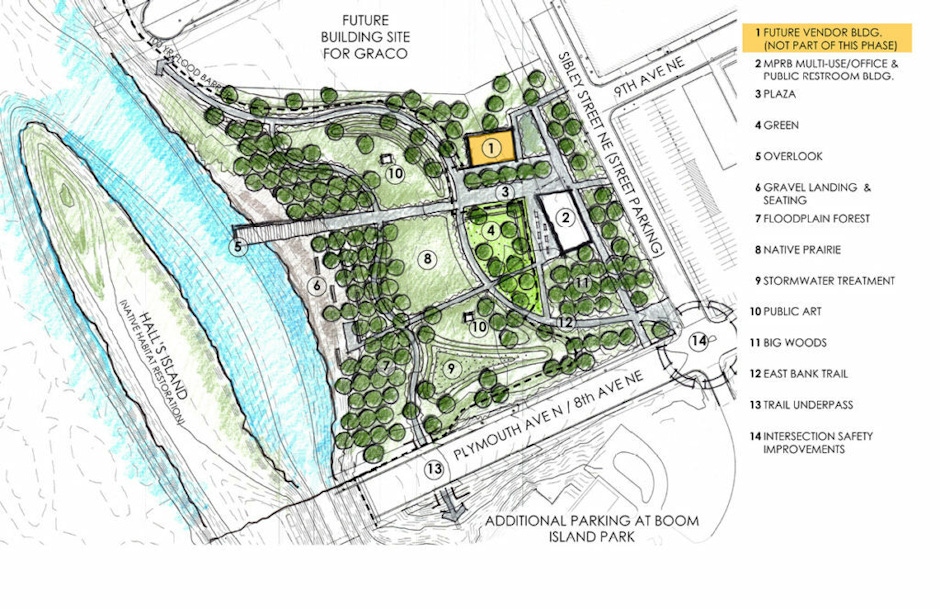
CONCEPT 3
The final concept is somewhat of a mashup between Concept 1 and Concept 2.
Concept 3 features a native prairie area that would run through middle of the site, parallel to the Mississippi River, that would also feature two public art areas. Running along Plymouth Avenue N there would be a wooded area and a stormwater treatment area. The wooded area would continue to the corner of Plymouth and Sibley. The intersection at that corner, as with the other two concept plans, would receive safety improvements as a part of the project.
At the back of the site, running along Sibley Street NE, there would be a green lawn area, a building with MPRB multi-use space along with office space and public restrooms. There would also be a separate building for a future vendor.
A long plaza would run through the site, connecting Sibley Street NE and the Mississippi River. At the end of the plaza there would be an overlook platform that would extend over the river and provide views of the river and Downtown Skyline.
A large gravel landing with seating would be located directly along the Mississippi River. As with Concept 2, Hall’s Island is not accessible to the public and is planned to remain as a native habitat restoration area.
The East Bank Trail would be accessed via an underpass beneath Plymouth Avenue N and would make its way through the site adjacent to the Mississippi River. The trail would also have a connection coming from the corner of Plymouth and Sibley with the two routes connecting near Graco’s building.
NEXT STEPS
While all three proposals feature several different elements, all elements likely cannot make it into the final proposal. Therefore, a final proposal will be developed and shared with the public later this fall. This is where you come in.
Public feedback is being accepted on each of the three concepts and will be used to help create the final proposal. Here’s a few ways to submit your feedback.
- Online Survey – Feedback is being accepted until September 26th, 2021.
- In-Person Event - On Sunday, September 12th, from 3-5pm there will be an event at the site of the future Graco Park where feedback can be given in person.
- Virtual Conversation – On Tuesday, September 14th from 4:30 to 6pm MPRB staff and community members will be hosting an online open house via Zoom. Here’s the link to join.
To learn more about the concepts, submit your feedback, or to participate in an interactive online whiteboard, click here. For direct questions, please contact MPRB Senior Planner Carrie Christensen at 612-230-6540 or cchristensen@minneapolisparks.org.