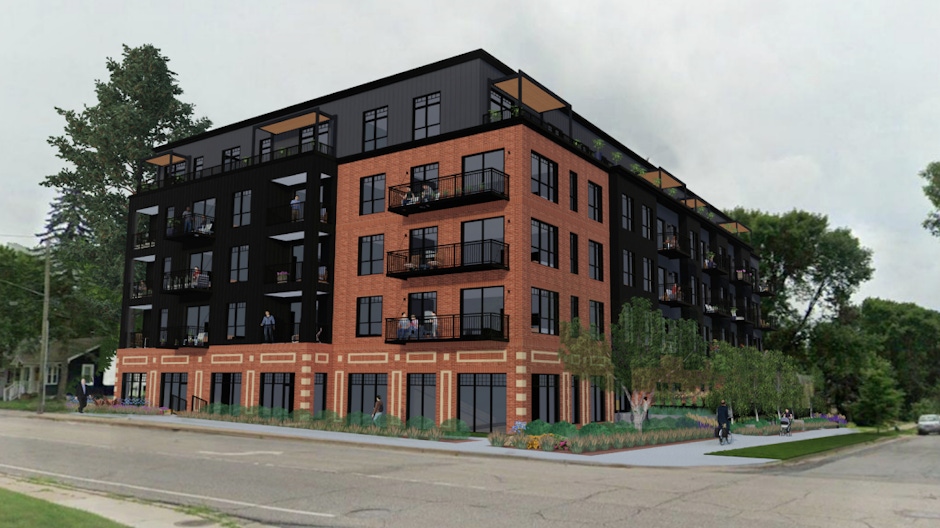Beckett's | NOW OPEN | 3006 Lyndale Ave S
PLAN APPROVED FOR MIXED-USE PROJECT NEAR 50TH & FRANCE

Finalized plans for a new mixed-use building in the Fulton neighborhood have been approved.
Originally proposed in March 2022, the new mixed-use project will be constructed at corner of 50 Street W and Beard Avenue S on a site that today is home to a building that formerly was home to a church and child care center, and a surface parking lot.
Since the project was first proposed, the unit count went up by two units, the commercial space decreased in size, a second-floor amenity space and outdoor space were removed, the residential floors were slightly reconfigured as were unit sizes, and additional rooftop space was added.
In total, the approved plans for the five-story building will now include 63 apartments, 1,426 square feet of ground floor commercial space, and 63 indoor parking spaces.
BUILDING DESIGN
Designed by DJR Architecture, the ground floor of the building will include the lobby, amenity spaces, a commercial space, indoor parking, and four walk-up units located along Beard Avenue S. The remaining residential units within the building will be located on floors two through five. Residential units will range in size from 444 to 1,290 square feet and will feature studio, alcove, one, and two-bedroom layouts.
Amenities within the building will include a large lobby, a clubroom, fitness room, and two outdoor rooftop spaces. A bike room with space for 25 bikes will be located on the ground floor of the building while another room with space for 32 bikes will be located on the lower level.
Parking for vehicles will be located on two levels within the building, one below grade and one at grade, with each level being accessed via a dedicated entry along the alleyway. Access to the parking will be provided via shared alley at the back of the building that can be accessed from W 50th Street and W 51st Street.
The exterior of the building will be clad in brick, two colors of metal paneling, and burnished block. Detailed brickwork will be featured along the north and west elevations of the building referencing the historic Minneapolis storefronts found within the neighborhood. The façade will also feature bay windows that will bump out on the upper levels above each walk-out units’ main entry. One unique feature of the ground floor will be reclaimed stained glass windows from the existing church that will be used along the back and side facades of the ground floor level. In addition, many units within the building will have access to private outdoor spaces through patios, projected balconies, and inset balconies.
Plans for 5009 Beard Avenue S were approved by the Minneapolis Planning Commission in December. Construction on the project is anticipated to begin in the spring.