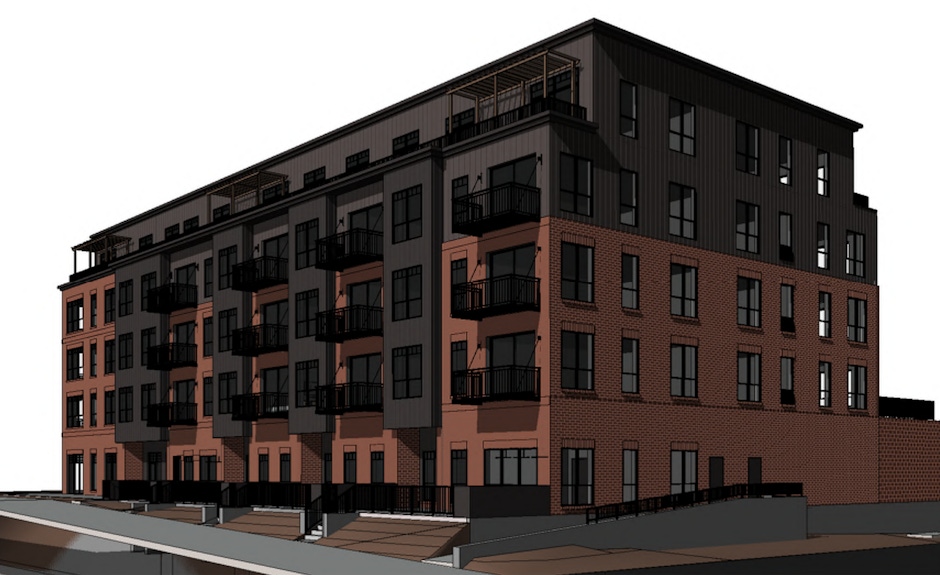Beckett's | NOW OPEN | 3006 Lyndale Ave S
MIXED-USE PROJECT PROPOSED FOR CHURCH SITE NEAR 50TH AND FRANCE

A mixed-use building is planned for the site of an existing church near 50th and France.
Located at 5009 Beard Avenue S in the Fulton neighborhood, the new building would stand five-stories tall and would include commercial space, apartments, and indoor parking. To make way for the new building, an existing building that houses Lake Harriet Christian Church and Child Care and a surface parking lot would be demolished.
Designed by DJR, the new building would include 61 apartments, 1,558 square feet of commercial space and 65 indoor parking spaces. Parking would be located on one underground level and one at-grade level and would be accessed via a shared alley at the back of the site. Retail space would be located on the ground floor of the building and would face 50th Street W.
Residential units would range in size from 400 to 1,443 square feet and would feature studio, alcove, one-bedroom, one-bedroom plus den and two-bedroom layouts. Four walk-up units would be located on the ground floor and while the upper four levels of the building would be home to the remaining residential units.
Amenity space within the building would include a large ground floor lobby, fitness center, clubroom, and bike storage room along with a second-floor indoor amenity space and outdoor patio. The roof of the building would also feature an outdoor amenity deck.
The exterior of the building would be clad in brick, metal paneling, and glazing. The building would be constructed with precast concrete on the first level with the upper five levels being constructed with traditional stick-built (wood) construction. Many units within the building would also feature private balconies or large private patios.
Plans for 5009 Beard Avenue S will go before the Minneapolis Planning Commission Committee of the Whole for feedback this Thursday, March 24th, at 4:30pm.