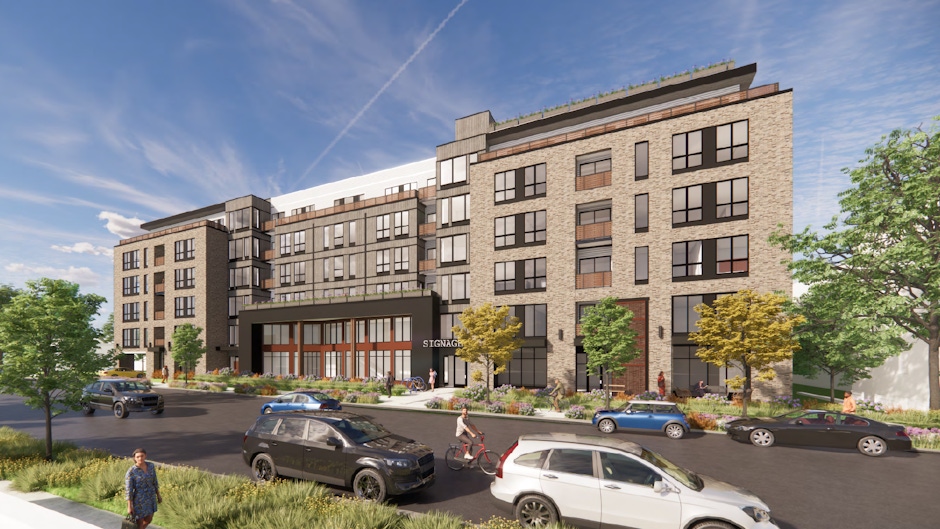Beckett's | NOW OPEN | 3006 Lyndale Ave S
NICOLLET AVENUE RESIDENTIAL PROJECT TO MOVE FORWARD

Revised plans for a new residential project along Nicollet Avenue have been approved, clearing the way for construction to begin.
Developer Hall Sweeney Properties is planning to construct the new project at 3536 Nicollet Avenue in the Lyndale neighborhood. The new six-story building will be constructed on a site that was previously home to a commercial building that housed O’Reilly’s Auto Parts and Family Dollar. The building was destroyed in the civil unrest in response to the murder of George Floyd in May 2020 and since then has been demolished.
The newest plans for the project include additional residential units, a more active ground level fronting Nicollet Avenue, and a revised exterior design. In total, the new building will now include 204 residential units, eight more units than the previous plan, along with 127 enclosed parking spaces, 21 spaces less than the previous plan.
The ground floor of the building will include indoor parking, a residential lobby, amenity space along with three walk-up residential units. Floors two through six will include residential units along with shared amenity spaces on the second and sixth floors.
Units within the building will range in size from 400 to 850 square feet and will include studio, one-bedroom and two-bedroom layouts. Most of the units within the building will also have access to a private outdoor recessed or suspended balcony.
Amenities on the ground floor of the building will include a large lobby, fitness center, coworking space, indoor dog wash, and outdoor dog run. The second floor will include a wellness space, coffee bar, and a large outdoor rooftop green space/courtyard. The sixth floor of the building will include a common room with an outdoor common patio, while the rooftop level will feature two outdoor patios.
The 1,900 square foot coworking space within the building is being planned as a residential amenity at the moment. However, the space could potentially become a staffed coworking space in the future which would qualify it as an office. This change would not require any additional permits as it the space would be following all provisions of the zoning ordinance.
Parking within the building will be located on two levels of space, one underground level and a portion of the building’s ground floor. Access to the parking garage will be provided via Nicollet Avenue along with a public alleyway at the back of the building. 199 bicycle parking stalls will be located within the building and will be split between the two parking levels with an additional 8 bicycle parking stalls being located adjacent to the lobby entry of the building along Nicollet Avenue.
Designed by Collage Architects, the new building will be comprised of three distinct massing forms with the upper levels of the building stepping back from the lower streetscape façade in order to provide a more graceful connection to the surrounding buildings. The building will be clad in brick, fiber cement lap siding, architectural CMU, metal paneling, metal siding, and art pieces.
Work on 3536 Nicollet Avenue is anticipated to begin this Spring and be complete in Fall 2023.