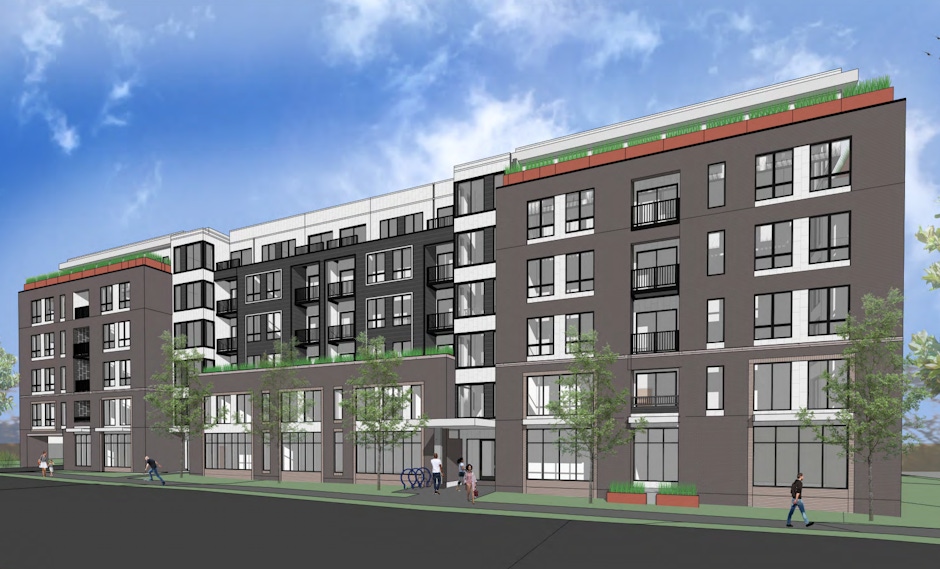Beckett's | NOW OPEN | 3006 Lyndale Ave S
APARTMENTS PLANNED FOR NICOLLET AVENUE SITE

A local developer is working on plans to redevelop a commercial site located along Nicollet Avenue where a building was destroyed during the civil unrest that followed George Floyd’s murder.
Hall Sweeney Properties is planning to redevelop a site located at 3536 Nicollet Avenue in the Lyndale neighborhood. The site previously was home to a single-story commercial building that housed O’Reilly’s Auto Parts and a Family Dollar. Future plans for the site would see the construction of a new, six-story residential building that would include residential units and indoor parking.
Designed by Collage Architects, the new building would be home to 196 market-rate apartments located on floors two through six along with two levels of indoor parking. The “C-shaped” building would feature a façade that is stepped back on the upper floors and would be clad in brick, metal paneling and cement-based lap siding.
Units within the building would range in size from 400 to 900 square feet and would include studio, one and two-bedroom layouts.
Residents would have access to amenities on the ground floor, second and sixth floor of the building. The ground floor would include a large lobby, a mail area, a fitness center, a bike storage room, dog wash room and an outdoor dog run. In addition, there would also be a large co-working space on the ground floor at the corner of the building. The second floor would feature a large outdoor common area while the sixth floor would include an indoor common area and an outdoor rooftop patio.
Parking would be accessed via a curb cut along Nicollet Avenue along with an existing public alleyway at the back of the site. 148 parking spaces would be located on the ground floor and one underground level of the building. Within the parking levels there would also be space for 196 bicycle parking stalls.
Plans for 3536 Nicollet Avenue are anticipated to go before the Minneapolis Planning Commission for approval later this fall.