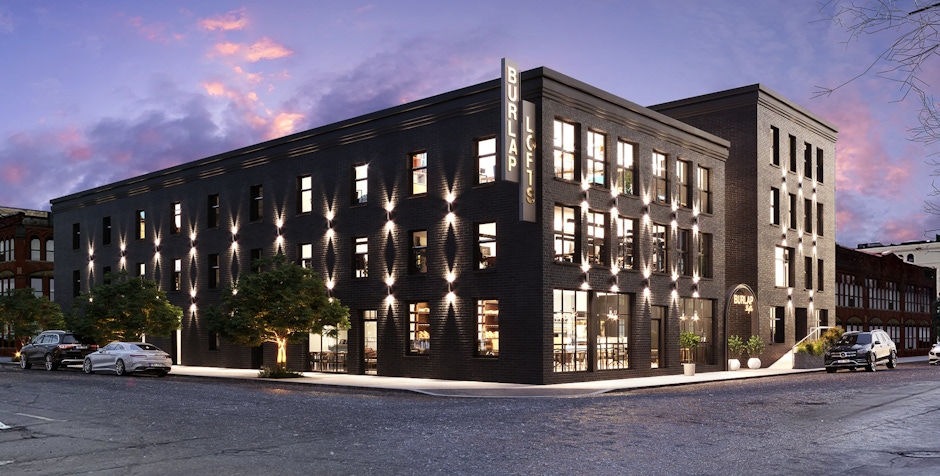Beckett's | NOW OPEN | 3006 Lyndale Ave S
Burlap Lofts

ABOUT BURLAP LOFTS
Burlap Lofts is a new 50,000-square-foot boutique office and retail destination currently under construction in the booming East Bank/Nicollet Island neighborhood of Northeast Minneapolis.
Originally constructed in 1910, this two-building/ three- and four-story complex is undergoing a top-to-bottom redesign to offer creative lux-loft office spaces, retail shops, and a gorgeous mix of tenant amenities both inside and out.
High design meets historic charm in these century-old brick-and-timber structures, and few locations in the country offer an equally dynamic mix of surrounding dining, shopping, entertainment, and outdoor enjoyment.
PROJECT SCOPE
- Full interior and exterior renovation: all new windows, mechanicals, plumbing, electrical, new elevator, sandblasted brick walls and timber ceilings, new lintels/parapets, polished concrete floors throughout, and a variety of new tenant amenity spaces including roof deck, outdoor terrace, elevator lobby, full kitchen, club room/lounge, break-out rooms, private call booths, bike storage.
- Construction Type: Type IV / Mass Timber
- New construction addition/connecting structure: Located between the two existing buildings (also mass timber construction) a new 5-story elevator (basement-4th floor) and additional common area amenity space are being constructed.
- Egress/Access: New 9’9” passenger/freight elevator, 2 new internal stairwells, 1 renovated internal stairwell; ADA access throughout including basement
- Repurposed original elevator shafts into additional amenity spaces and catwalks to new office suites
- Re-activated basement spaces feature 10-foot ceiling heights, exposed brick and timber, new windows, emergency egress, and elevator/ADA access
- Future Use: upper level loft office suites, ground level retail, basement level retail
INTERESTED IN LEARNING MORE ABOUT MASS TIMBER CONSTRUCTION?
Check out Naturally Wood or Wood Works for some great education.
SPACE FOR LEASE
Available spaces FOR LEASE ranging in size from 2,000– 47,000 square feet.
For more details on securing a space within Burlap Lofts, click here.