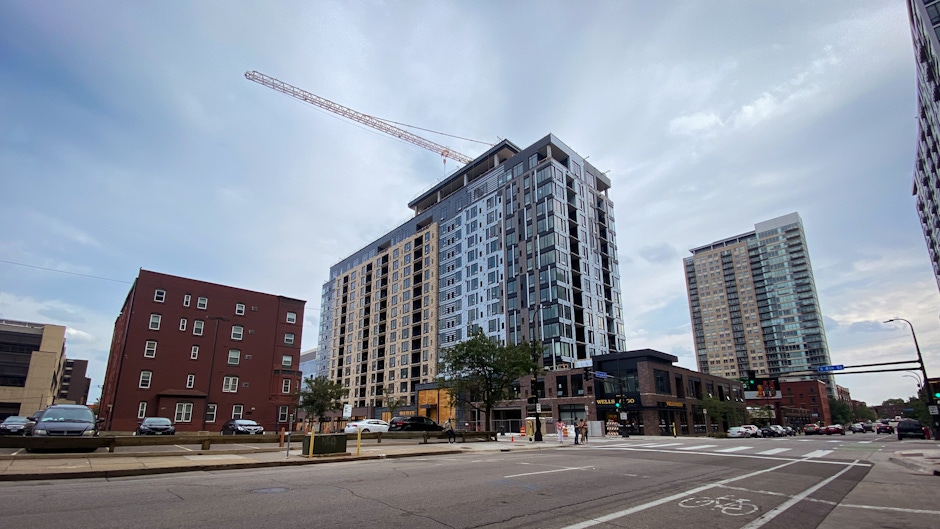Beckett's | NOW OPEN | 3006 Lyndale Ave S
WORK PROGRESSES ON ELLIOT PARK MIXED-USE PROJECT

Take a look at the progress at The Larking, a new mixed-use project currently under construction in Downtown Minneapolis.
Located at the corner of 8th and Portland in the Elliot Park neighborhood, The Larking stands 16-stories tall and when complete early next year will be home to commercial space, apartments, and indoor parking.
In total, the building will include 16,400 square feet of ground floor commercial space (3,500 square feet of which is already home to a Wells Fargo branch), 341 market-rate apartments and 290 indoor parking spaces.
ESG Architecture & Design is responsible for the design of the building. Kraus Anderson is constructing the project which was constructed on what originally was the site of a large Wells Fargo branch. The branch was relocated in 2020 as a part of The Larking project to a new potion of the building which is located on the western side of the site. While the two-story portion of the project stood on its own for a year, it will be fully integrated into the new building when it is complete next year.
The Larking is located at 813 Portland Avenue and is anticipated to be complete in early 2022.