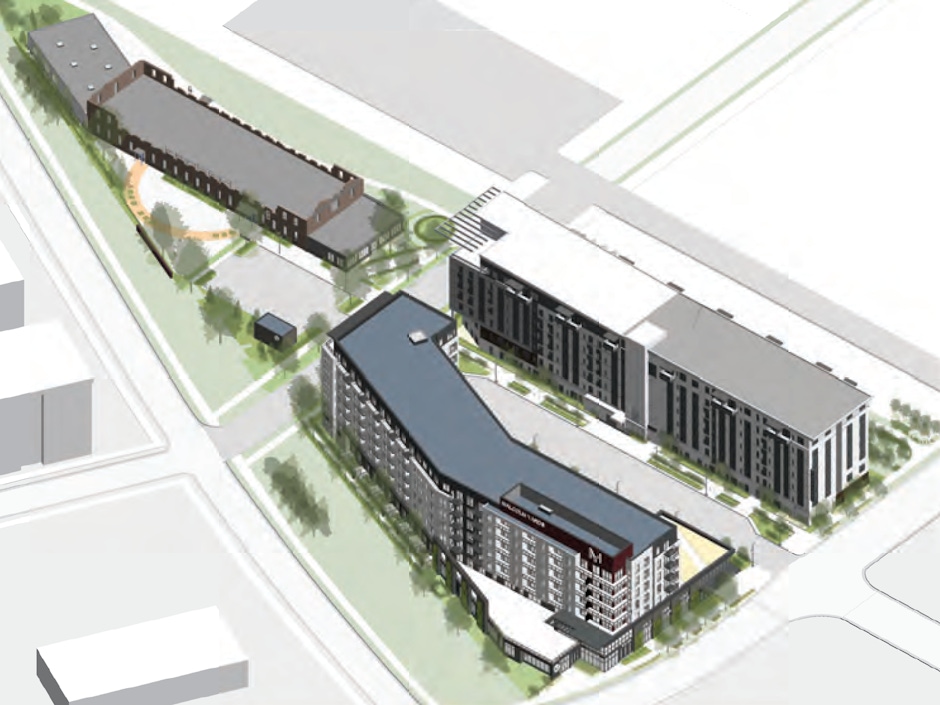Beckett's | NOW OPEN | 3006 Lyndale Ave S
WORK ON NEXT PHASES OF MALCOLM YARDS TO BEGIN THIS SUMMER

The next phases of a large mixed-use project in the Prospect Park neighborhood are set to break ground later this year.
Malcolm Yards is a massive multi-block development that when complete will be home to hundreds of apartment units, thousands of square feet of retail space, a food hall, and more. The new “neighborhood” will be located just a few blocks from Metro Transit’s Prospect Park light rail station in addition to numerous bus routes, bike trails and the University of Minnesota’s Transitway. Oh, and it’s directly next door to Surly Brewing Co and the soon-to-open O'Shaughnessy Distillery Co.
Now, if you’ve been following us for a bit now you might already know about one portion of the Malcolm Yards project that is already under construction. The Market at Malcolm Yards is a nearly 19,000 square foot food hall that when complete later this spring will include nine different food vendors, a full bar, self-pour tap wall, and event space. More details on the market will be posted on our website soon.
PHASE ONE
Wall Companies has a goal to develop the entire Malcolm Yards area into a thriving community where you can live, work, shop and play.
The first phase of the project will be located on a site directly next door to The Market at Malcolm Yards between 30th Avenue and Malcolm Avenue. Two buildings will be constructed on the site, one that will include mixed-use space (building B) and the other residential (building C).
The seven-story mixed-use building will be home to 7,819 square feet of ground floor commercial space and 184 market-rate apartments on the upper floors. Units within the building will include studio, one-bedroom and two-bedroom layouts. The building will feature amenity space, apartment offices and walkout units on the ground floor along with a lounge/community room on the seventh floor.
Next door a seven-story residential building will be constructed that will include 164 affordable apartments. Units within that building will range in size and include studio, micro one-bedroom, one-bedroom, one-bedroom plus den and two-bedroom layouts. Amenity space will include a fitness center and lobby space on the ground floor and a seventh-floor lounge/community room with views of the Downtown skyline.
Running underneath both buildings will be a two-floor parking garage that will have 313 parking spaces that will be available to residents, office tenants and employees of the food hall. In addition, The Market at Malcolm Yards will include 16 surface parking spaces and another 14 parallel surface parking spaces will be located on a private street running between the two new buildings. In total, the project will provide 344 vehicle parking spaces. Parking for 500 bicycles will also be located on site with 420 being available for residents, 30 for office tenants and 50 for the food hall.
Part of the first phase also includes creating a 112-space surface parking lot that would sit north of the new buildings. In the future, that surface parking lot would be redeveloped as a part of additional phases of Malcolm Yards.
Phase One of Malcolm Yards is being developed by Wall Development Company, LLC and was designed by Tushie Montgomery Architects, Pope Architects and Wilkus Architects.
THE FUTURE OF MALCOLM YARDS
The entire Malcolm Yards area is spread across 20 acres of land. The first phase of the project will utilize 3.62 acres of land, leaving a significant amount of land available for future development.
As a part of the first phase, land will be donated to the City of Minneapolis so that 30th Avenue can be extended northward, setting up the area for future development. The new roadway will include public sidewalks, boulevards and trees along with street parking and sidewalk bump outs for pedestrian crossings. A greenway link to the Minneapolis Grand Rounds will also be made.
In the future, the sites surrounding the first phase of Malcolm Yards are anticipated to be developed into additional housing and commercial space. Preliminary designs for future development also show that the United Crusher’s grain elevators could also remain and be repurposed.
We’ll be sure to post more details on the future of Malcolm Yards as they become available.
Construction on both the mixed-use and residential buildings at Malcolm Yards is anticipated to begin this summer.