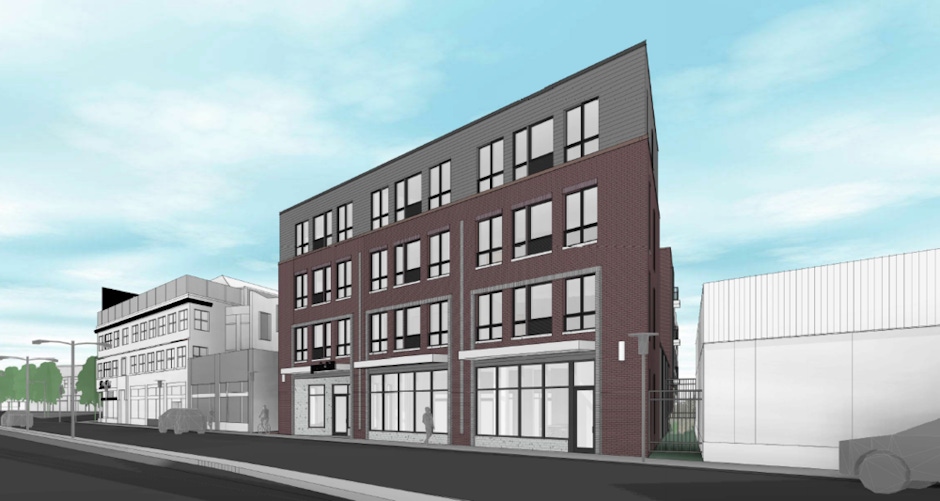Beckett's | NOW OPEN | 3006 Lyndale Ave S
Work Begins on Hennepin Avenue Mixed-Use Project

We’ve received a number of questions in the last week about what is happening to the former Bradstreet Neighborhood Crafthouse site. Here’s your answer.
Work has begun on Peris Hill, a four-story mixed-use building that will include 45 apartments and ground floor commercial space once complete. The new building is being constructed at 1930 Hennepin Avenue on a site that was previously home to a single-story commercial building.
So, here is what is so inspiring about this project.
The 45 affordable apartments within the building will be a mix of studio and one-bedroom layouts that range in size from 400 to 770 square feet. The units within the building are intended to attract a mix of residents and will be offered at more affordable rates compared to similar buildings.
One floor (15 units) of the building will be dedicated to youth, aged 18-21, who are coming out of the Hennepin County foster care system. Within the ground floor commercial space there will be on-site support available for residents which will help with the youth transitioning into independent residents. The remaining 30 units within the building will be occupied by residents who earn 50-60% percent of the area median income (AMI) and are interested in being part of an affordable housing community that includes youth with foster care experience.
Peris Hill will have 24-7 staff from The Link , an established, local non-profit that serves the unique needs of young adults. The Graves Foundation has committed to funding the services provided by The Link for the next 10 years. In addition, the foundation has stated that the project will remain as affordable housing for the next 45 years.
Peris Hill is being developed by the Graves Foundation and was designed by Collage Architects. The building is broken into three and four-story volumes. Both sides of the building have been designed in a way that allows it to connect into the height of the historic facades that are adjacent to the building. The exterior of the building will be clad in brick, glass, metal panel and burnished CMU. Five enclosed parking spaces will be located within the building and accessed via Colfax Avenue S. The project will also include a pedestrian way connecting Hennepin to Colfax that will run between the new building and the building next door that houses Lowry Hill Meats.
Work on Peris Hill is anticipated to be complete in Fall 2021.