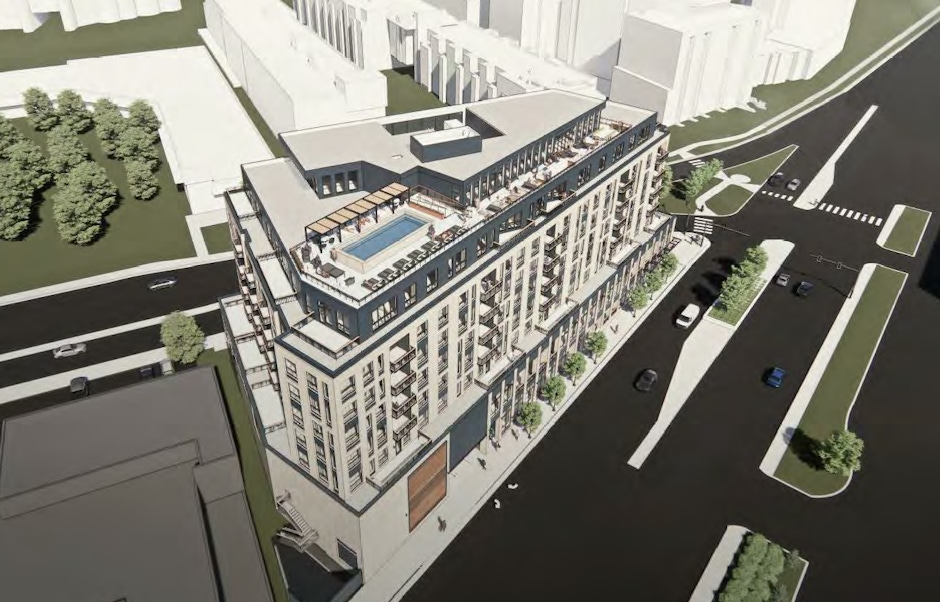Beckett's | NOW OPEN | 3006 Lyndale Ave S
WEST CALHOUN MIXED-USE PROPOSAL CHANGES FROM CONDOS AND HOTEL ROOMS TO APARTMENTS

A mixed-use project proposed for a site at the intersection of Excelsior and Lake has shifted from including hotel rooms and condos to apartments.
Updated plans were approved earlier this week for the project which is planned for a triangular site located at 3012 Excelsior Blvd in the West Calhoun neighborhood. The new building will stand nine-stories tall and will include ground floor commercial space, apartments, and indoor parking.
Elevage Development Group is the developer behind the project which was initially proposed in 2019. At that time, the proposal was set to stand ten-stories tall and include ground floor commercial space, hotel rooms, and for-purchase condos.
While the look and overall size of the new building hasn’t change significantly since the initial proposal, what’s included inside has.
The new building will be home to 2,908 square feet of ground floor commercial space, 74 apartments and 104 indoor parking spaces. An existing gas station on the site will be demolished to make way for the project.
Apartments within the building will range in size from 628 to 2,505 square feet. Units will feature alcove, one-bedroom, one-bedroom plus den, two-bedroom, two-bedroom plus den and three-bedroom layouts. Most of the units within the building will also have access to a private balcony or terrace.
Multiple amenity spaces will be located on the ground floor and ninth floor of the project. Amenities will include a large lobby, co-working space, recreational workshop/bike storage room, fitness center, clubroom, and an outdoor rooftop amenity deck complete with pool.
Parking within the building will be located on two above ground levels and one underground level. Visitors and residents will access the parking areas via two curb cuts located on Excelsior Blvd and W Lake Street.
ESG Architecture and Design is responsible for the design of the new building which will feature a triangular footprint that hugs the streets on both sides of the property and the fire station behind the building. The building will be clad in cast stone, brick veneer, fiber cement panel, metal, and glass. Frana Companies is the General Contractor who will be responsible for constructing the new project.
Work on 3012 Excelsior Blvd is anticipated to begin later this fall.