Beckett's | NOW OPEN | 3006 Lyndale Ave S
UPPER HARBOR TERMINAL PLANS BEGIN TO TAKE SHAPE
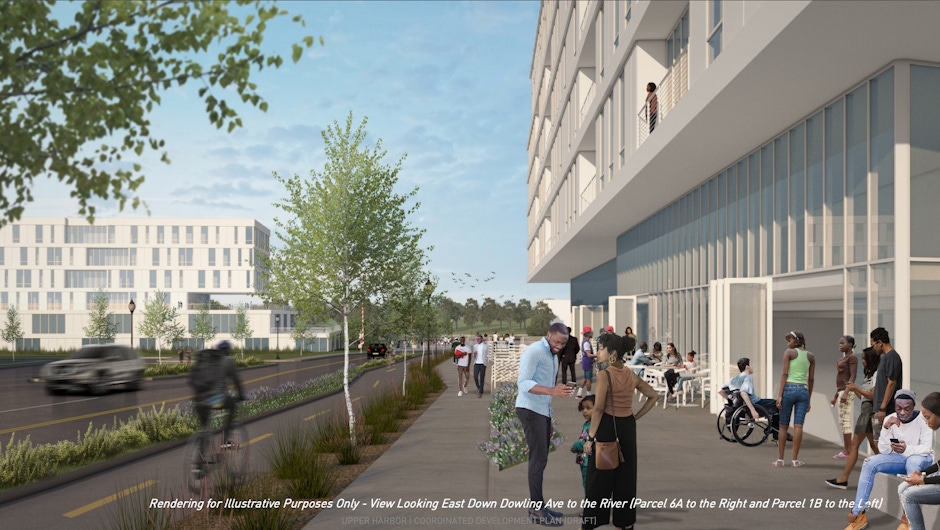
Take a look at what the ambitious redevelopment of the Upper Harbor Terminal could look like. What’s even more exciting than these images is the fact that now is the time to give your feedback.
If you’re unfamiliar with the Upper Harbor Terminal (UHT) project, let us fill you in. The project is a massive redevelopment planned for 48 acres of land within the McKinley neighborhood in North Minneapolis.
While today we are going to focus on specific details regarding the various developments that will be included in the project, you can always find out more information on the history and goals of UHT here.
In total, the development will include a 19-acre Northside riverfront park, a Community Performing Arts Center that will be managed by First Avenue, a Community Health & Wellness hub, housing, retail and office space. The project is also anticipated to bring at least 300 living-wage jobs to the Northside area.
While planning efforts have been underway for a number of years now, only recently have specified details come out about what exactly the UHT project will include. That’s all thanks to the draft of the Coordinated Development Plan having been completed.
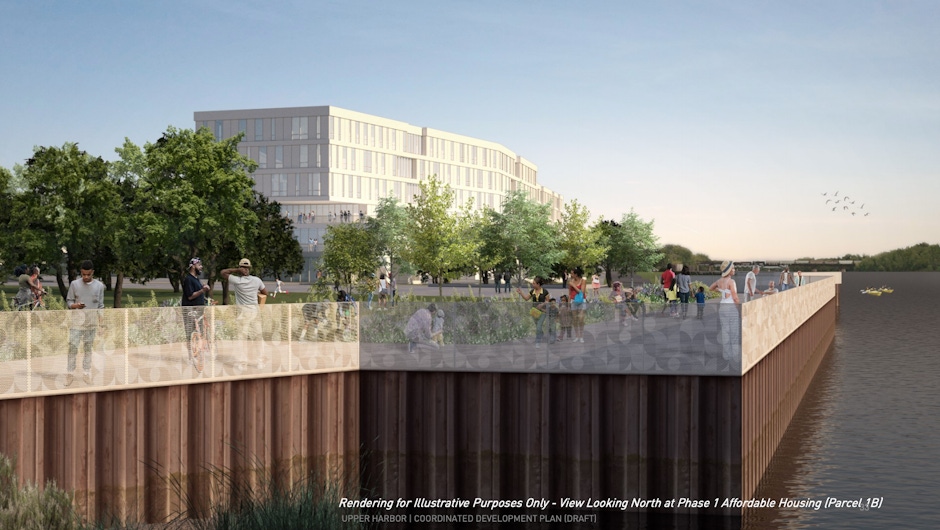
COORDINATED DEVELOPMENT PLAN
So, what exactly is the Coordinated Development Plan?
The Coordinated Development Plan outlines areas within the site for park improvements, private development and public infrastructure. It also outlines an implementation strategy for redevelopment and the terms for redevelopment agreements. One redevelopment agreement that has already been set is an agreement that the City of Minneapolis will transfer land to the Minneapolis Parks and Recreation Board (MPRB) and United Properties so that they can begin work on the first phases of park and private development.
The document also gives glimpses into what the developments within the total project could potentially look like when it comes to size and use. Keep in mind though, that at the moment these renderings are strictly conceptual and that the final design of the buildings/site could look different when actually constructed.
Now, there is a TON (no, seriously) of information in the full, 97-page, draft Coordinated Development Plan document. If you’re interested in checking that document out in its full glory, click here, otherwise if you’re more interested in a quick recap of what the document includes when it comes to high-level details, continue reading.
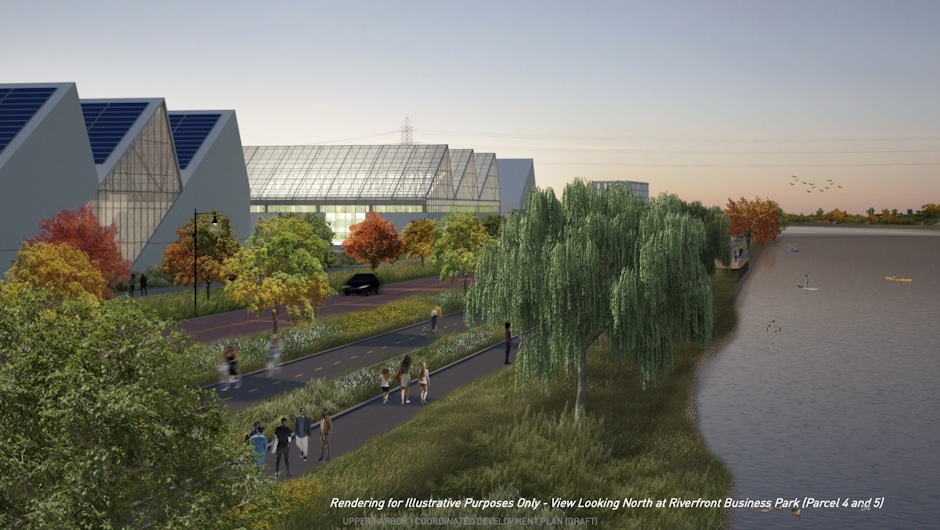
THE DETAILS
In total, when fully complete the UHT project is set to include 19.5 acres of new riverfront park, 520 units of housing, 45,000 square feet of ground floor commercial/community space, a Health & Wellness Community Hub, and manufacturing/production/processing space.
The cost to develop just the project alone, not including city infrastructure and park costs, is anticipated to top $300 million and during the construction of the project 1,200 construction workers are expected to be employed.
At the moment, three other developers in addition to United Properties are anticipated to develop projects within Upper Harbor. Those developers include First Avenue, Building Blocks and George Group North.
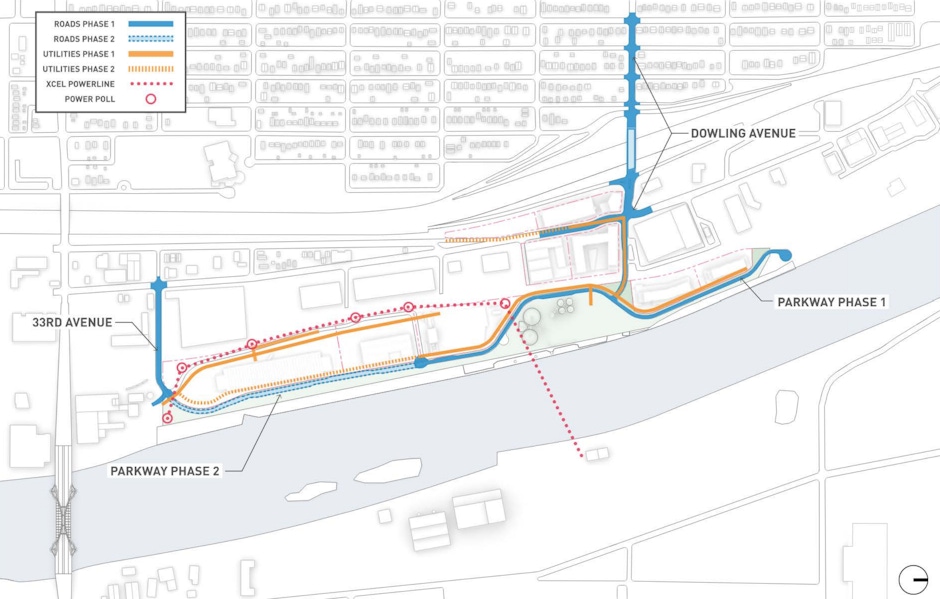
SITE ACCESS
With all this development and the influx of vehicles and residents, a number of infrastructure improvements are also planned to be made.
Access to the UHT site will be provided mainly from N Dowling Avenue where it intersects N Washington Avenue. N Dowling Avenue will be completely redone beginning at N Lyndale Avenue stretching to the UTC site with improvements that will make it more pedestrian friendly and better able to handle an increase in traffic. The road will also be extended to meet a new parkway that will be constructed along the riverfront and stretch towards Downtown. Eventually the parkway will connect to N 33rd Avenue when a second phase is complete.
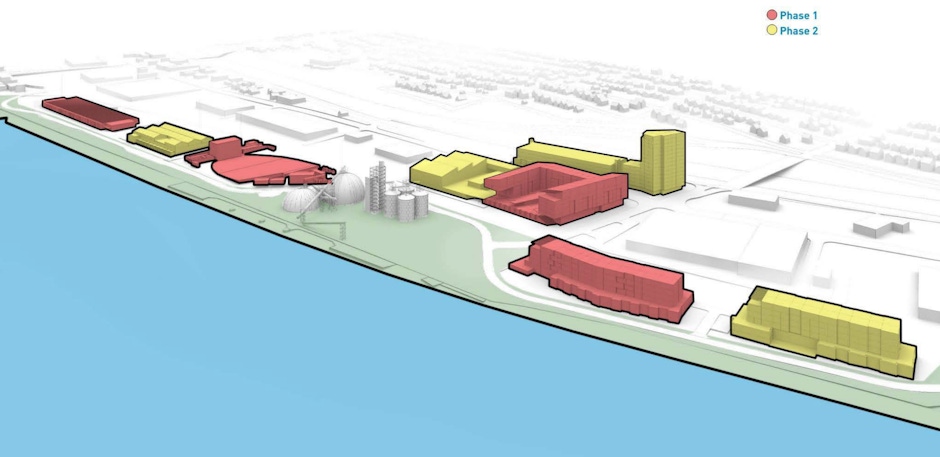
PHASED DEVELOPMENT
At the moment, the UHT project will be split into nine different parcels that will be developed in two phases (some parcels have not yet been assigned a phase). Here’s what phases each parcel will be developed in and what the developments could include:
PHASE ONE
Parcel 1B - Affordable Housing (75 units)
Parcel 3 - Community Performing Arts Center (7-10,000 seats)
Parcel 5 - Manufacturing, Production & Processing (100-127,000 square feet)
Parcel 6A - Affordable Housing/ Commercial Space (170 units, 20,000 square feet of commercial/community space)
PHASE TWO
Parcel 1A - Senior housing (78 units)
UNDECIDED PHASE
Parcel 4 - Food Production & Processing + Rooftop Agriculture/Hydroculture (60,000 square feet of ground floor business park area, 50,000 square feet of rooftop area for agriculture or hydroculture)
Parcel 5 - Health & Wellness Community Hub (Details TBD)
Parcel 7A - Option 1 – Mixed-Income Housing/Commercial space (150 units, 11,000 square feet of commercial/community space) Option 2- Affordable Housing/Commercial space (80 affordable units, 11,000 square feet of commercial/community space)
Parcel 7B - Multiple development options are on the table including short-term developments such as a surface parking lot and green space that could be used as a Farmer’s Market. Long term possibilities include the option for a boutique hotel or additional housing.
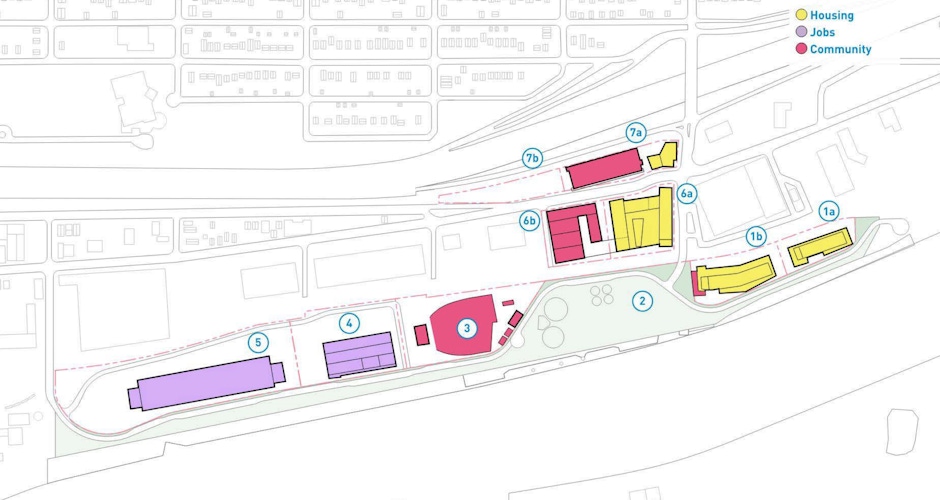
NEXT STEPS
The Minneapolis City Council is anticipated to review the plan for approval this Spring. Depending on funding and final approvals, construction on what ultimately will be known as “Upper Harbor” could begin as soon as 2022. You’ll see the first projects popping up within the first two years after construction begins, however the total timeframe for when the project will be fully complete is dependent on the real estate market and what funding is available. If you’re still looking for more details on this massive project, visit the Upper Harbor website here.
Make sure to check back in the future for more posts on the Upper Harbor Terminal project right here on The Development Tracker.