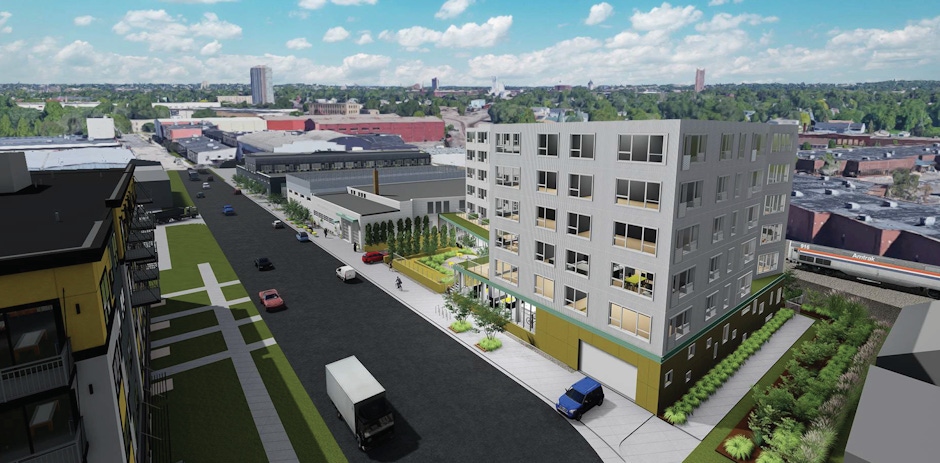Beckett's | NOW OPEN | 3006 Lyndale Ave S
Unique Mixed-Use Project Planned For Marcy-Holmes

A mixed-use project is being planned next door to Minneapolis Cider Co. in the Marcy-Holmes neighborhood.
Developer Valerian, LLC is planning the project on a 2.73-acre site located at 801 SE 9th Street. Currently the site is home to several one and two-story industrial buildings. Previously all buildings were connected until two were demolished in order to make way for surface parking lots.
Plans for the project, which is tentatively called “American Spirit,” would include a dramatic revitalization of the industrial buildings and the construction of a new residential building and new residential spaces. In total, the project would be home to 41,432 square feet of production space, 22 live/work units, 90 market-rate apartments and two athletic fields.
In addition, the development would include 168 parking stalls with 110 being located within the new residential building and 58 spaces located on two surface parking lots. All parking areas would be accessed via SE 9th Street.
The new, six-story “L” shaped residential building would be constructed on what today is a large surface parking lot on the eastern side of the site. The building would include alcove, studio, one-bedroom and two-bedroom layouts. Residents would have access to amenity spaces on the ground-floor of the building including a large lobby and common space, a fitness center, bicycle storage room and an outdoor courtyard. The “warehouse apartments” would be constructed on top of an existing industrial building and would include a number of studio and one-bedroom layouts.
The production space within the project would split into multiple large spaces all of which would be on the ground floor. Some of the production space would continue to be home to American Spirit Corporation, a marketing and data services company, while additional space would be home to June Co. Studio (along with West Emory and Mosquito), a product design studio that currently occupies space within the buildings. In addition, the project would include the conversion of one large industrial building into two indoor “futsal” courts that would have their own street entry, meanwhile a top of another industrial building next door there would be an outdoor rooftop futsal court.
Designed by DJR Architecture, the new residential building on site would be clad in corrugated metal panel, aluminum, and pre-cast concrete. The existing industrial buildings would have their facades restored where possible along with the addition of metal aluminum rain screens and new paint.
Final plans for American Spirit are anticipated to go before the Minneapolis Planning Commission for approval later this summer.