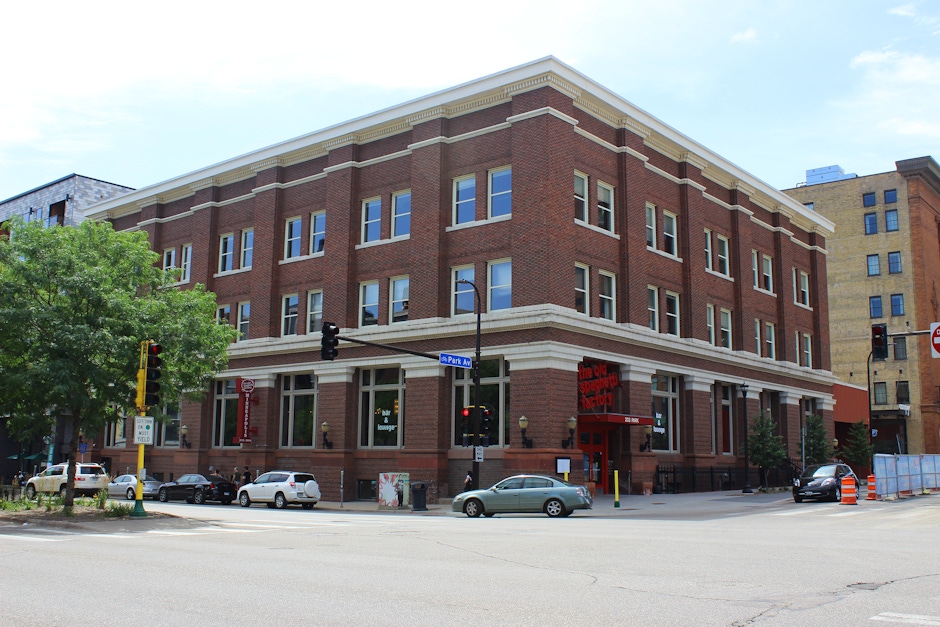Beckett's | NOW OPEN | 3006 Lyndale Ave S
SHERMAN ASSOCIATES BEGINS WORK ON HISTORIC J.I. CASE BUILDING TRANSFORMATION

Work has begun on a nearly $30 million transformation of a historic building located in Downtown East.
Sherman Associates has begun to renovate and expand the historic J.I. Case Building, which was constructed in 1907 and is located at the corner of Washington and Park. When complete, the 63,000 square foot building will include commercial and office space that will be located on five different levels including one sub-level and a brand-new rooftop level.
Now, you might resonate with 233 Park Avenue a little bit differently than just by the building’s historic past (which you can learn more about here). That’s because for nearly 25 years the building was home to The Old Spaghetti Factory. The former restaurant and bar occupied a massive 15,000 square foot space on the first floor of the building and closed in 2019 to make way for a new tenant (which at the time was planned to be a Pinstripes location).
Since then, plans for the project have not only changed, but grown slightly in scope.
The basement level of the building will be converted into roughly 11,000 square feet of retail, office, and building amenity space. 4,000 square feet of that space facing Park Avenue has already been leased to local restauranteur who plans to open a speakeasy concept within the space. The first floor of the building, which covers over 15,000 square feet, will ideally be filled with a food and beverage user.
The second floor will include 11,000 square feet of co-working space that will be utilized by Sherman along with 3,700 square feet of space that is available for sublease. The third floor of the building will become home to Sherman Associates corporate headquarters which were previously located on the second and basement levels of the building.
As a part of the project, a 7,500 square foot rooftop level is being added that will include indoor space and a large outdoor rooftop area. The goal is to a secure a restaurant tenant for the first floor that will also utilize 4,500 square feet of the rooftop space via a direct link through a new elevator shaft. In addition, the rooftop level will include a 2,000 square foot private amenity space for the neighboring Canopy by Hilton hotel that will include a sauna and spa. An additional 1,100 square foot outdoor space will be available for use by Sherman Associates’ headquarters employees.
Sherman is leasing the spaces available in the building and has already attracted attention from a variety of potential tenants including a high-end restaurant concept. Sherman also has a relationship with a food hall operator in Colorado that has shown interest in the space.
A team of individuals from Sherman Associates is working to make the transformation of the J.I. Case Building come to life with that team including Trevor Martinez (Developer), Chris Sherman (President), George Sherman (CEO), Ben Kepple (Dir. Of Commercial Leasing), and Alex Syverson (Commercial Associate). The project, which was designed by Blumentals Architecture, will be constructed by Minneapolis-based Gardner Builders.
A key component to the transformation of the J.I. Case Building becoming a reality is the ability for Sherman Associates to leverage approximately $6 million in state and federal tax credits. These funds will come from the Minnesota Historic Structure Rehabilitation State Tax Credit (Sec. 290.0681) which offers a 20% state tax credit for qualified historic rehabilitations. Access to the credit, which developers have had for nearly a decade, was extended earlier this year until June 2022. At the moment it is unclear if the credit will be renewed which could put the revitalization, restoration and transformation of historic buildings throughout the state at jeopardy. To learn more about the historic state tax credit, click here.
The J. I. Case Building renovation is the final piece of Sherman’s redevelopment of the ‘Sherman block’ which is made up of three buildings that are bordered by South Washington Avenue, Park Avenue, South 3rd Street, and Chicago Avenue. The buildings within the block include the following businesses that are owned and operated by Sherman: East End Apartments, Starbucks, Canopy by Hilton hotel, and Umbra restaurant as well as commercial tenants, Trader Joe’s and Jimmy John’s.
Construction on 233 Park Avenue is anticipated to be complete in early 2023.