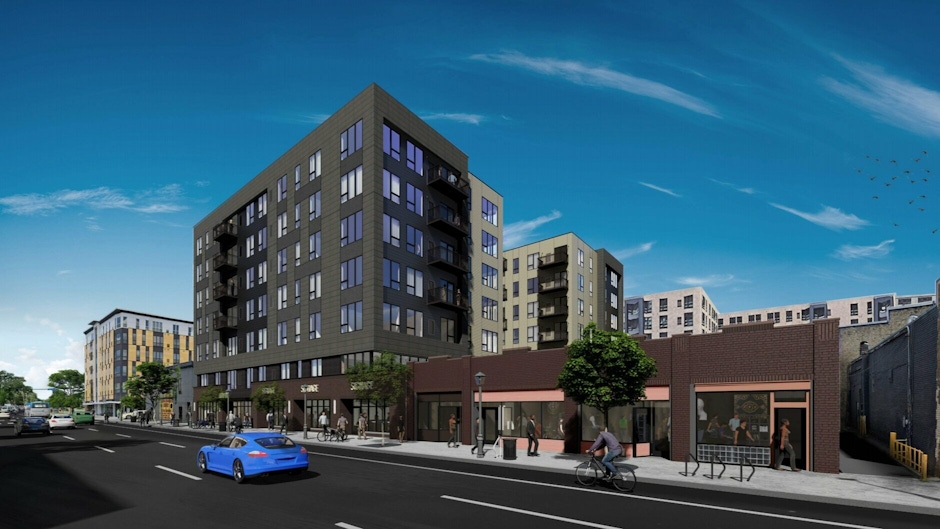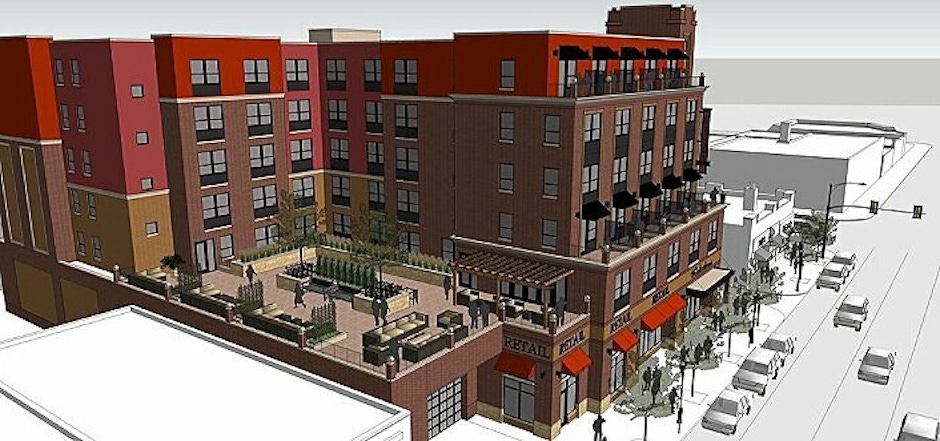Beckett's | NOW OPEN | 3006 Lyndale Ave S
Seven-Story Building Planned for Dinkytown Site

A controversial site in the heart of Dinkytown could soon be redeveloped.
North Bay Companies is planning a large mixed-use project for a site located along 4th Street SE. The site is actually comprised of three different sites, 1301, 1309 and 1315 4th Street SE. Today these sites are home to a surface parking lot, a single-story commercial building that houses Hideaway and a two-story commercial building that houses Cosmic Bean Dispensary.
The new building would stand seven-stories tall and would include 82 apartments (235 bedrooms), 2,665 square feet of ground floor commercial space and 73 indoor parking spaces.
Units within the building would include one, two, three, and four-bedroom layouts ranging in size from 540 square feet to 1,200 square feet. Residents would have access to a large ground floor lobby and a second-floor amenity room and outdoor deck area.
Parking within the building would be located on one underground level and one at-grade level. The parking area would be accessed via a curb cut located on 13th Avenue SE with the existing curb cut along 4th Street SE being removed. While the typical requirement for parking would be 118 spaces, the project is allowed to have a 30% reduction due to the site being located within the Dinkytown Pedestrian Oriented Overlay District. 235 bicycle parking spaces would also be located within the project.
Designed by DJR Architecture, the new building would be clad in brick, metal panel, fiber cement panel and glass. The first two floors of the building would be clad in brick in order to better relate to the buildings in the surrounding historic district.
The project does meet the recommendations of the 2040 Plan. However, the project does exceed the recommendation of building height by one-story which recommends new buildings to be between two and six stories tall. The project will also likely need to apply for the following land use applications:
- Rezoning from C1 to C3A
- Conditional Use Permit to increase the maximum building height from four stories, 56 feet to seven stories, 78 feet.
- Variance to reduce the minimum vehicle parking requirement from 82 spaces to 73 spaces.
- Variance to increase the maximum floor area ratio from 3.78 to 4.21
- Site Plan Review

Doran Companies 2014 Proposal
Now, this isn’t the first proposal for this site, there’s actually been two others before this. Previously Doran Companies was working on plans for a boutique hotel to be constructed on the site. Plans for that project fell through when the city required a historical designation study to be complete which ultimately ruled that the facades of the historic buildings would need to be incorporated into a new development. Soon after those plans fell through another proposal for the site was set to be revealed by DJR Architecture. Neither project ever came to fruition. Interestingly enough, six years later the requirements to keep the historic facades no longer remains as the site is technically not within the Dinkytown Historic District.
Plans for 1309 4th Street SE will be presented to the Minneapolis Planning Commission Committee of the Whole for feedback on Thursday, October 8th, at 4:30pm.