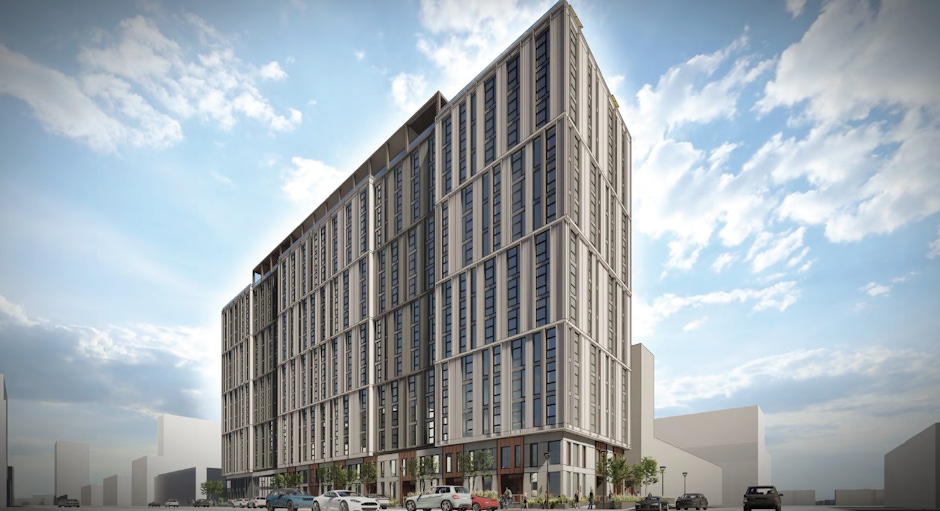Beckett's | NOW OPEN | 3006 Lyndale Ave S
REVISED PLANS REVEALED FOR 15-STORY MILL DISTRICT PROJECT

Updated plans for a 15-story mixed-use project along Washington Avenue in the Mill District have been revealed.
The project would be located at 800 Washington Avenue S on a site that has been in the spotlight for several years now. In 2018 the City of Minneapolis issued an RFP (request for proposals) for the site, which is located next door to the American Academy of Neurology and the Riverfront Municipal Ramp, and selected AECOM to construct a 14-story mixed-use project.
AECOM has now partnered with Direct Invest Development, DLR Group and Beowulf on the project which could begin construction as soon as this year.
The newest plans include a 15-story building that would be home to commercial space, for-sale condos, and indoor parking. The project now features an updated exterior and interior design which would include 4,918 square feet of ground floor commercial space, 300 residential units and 100 underground parking spaces.
A two-story commercial space within the building would be located at the corner of Washington Avenue and Chicago Avenue and is intended to be filled by a restaurant. The space would be located directly next to a large ground floor lobby near the middle of the building that would be accessed via Washington Avenue and an alleyway located behind the building. The remainder of the ground floor would be home to two-story walk-up residential units that would run along Washington Avenue and wrap the corner of the building at 9th Avenue S.
All of the residential units within the building would be condominiums and would range in size from 345 to 907 square feet. Units within the building would feature studio, one-bedroom and two-bedroom layouts. 30 of the units within the building would be affordable to households earning 70% of the AMI while another 170 units within the building would be accessible to households earning between 81% and 120% of the AMI.
Residents would have access to several amenities throughout the building including a large ground floor lobby and mail/package room. The second floor would include a large common area, a fitness center, and a spa. Amenity spaces would also be found on floors three through eight and on the top floor of the building. The top floor would include a large lounge room and two outdoor terraces linked by a boardwalk, one of which would have a pool.
Another amenity of the project would be located behind the building in the form of an art walk. A 15-foot-wide existing alleyway that cannot be built upon as it is used for several different uses would be converted into an amenity space for the building. As a part of the project, freestanding trellis’, lighting, plantings, art, and movable furniture would be added to the space.
Access to the two levels of underground parking within the project would be provided via the existing Riverfront Municipal Ramp.
Designed by DLR Group, the exterior of the new building would sport a modern design and would be clad in fiber cement panels, metal panels, textured precast concrete, precast concrete, stone tiles, aluminum storefront and glass. The developer of 800 Washington is also working with the adjacent parking ramp owner on a decorative screen that would be applied to the exterior of the ramp that faces the new mixed-use project.
Plans for 800 Washington will be presented to the Minneapolis Planning Commission for approval later this year.