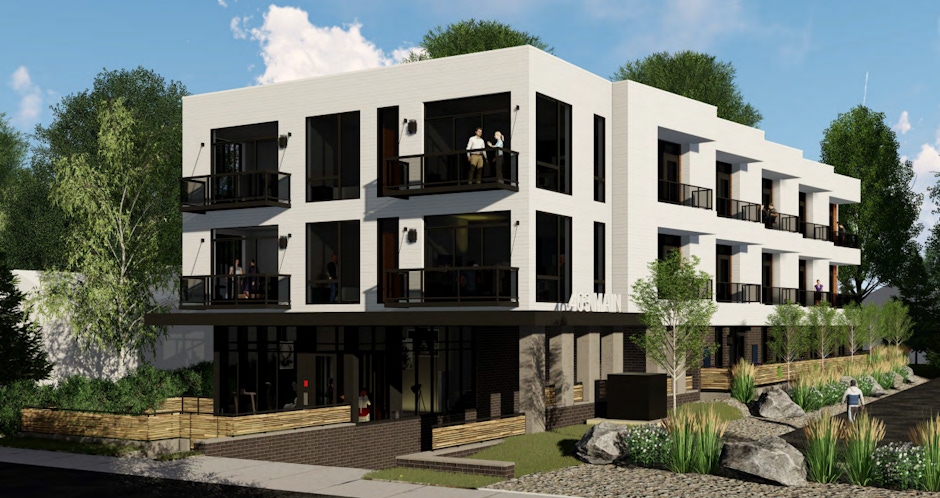Beckett's | NOW OPEN | 3006 Lyndale Ave S
NORTHEAST RESIDENTIAL PROJECT PLANNED FOR SITE NEAR BF NELSON PARK

A single-family home located along Main Street NE could soon be demolished to make way for a new residential building.
Located in the St. Anthony West neighborhood at 401 Main Street NE, the new building would stand three-stories tall and would include 31 apartments along with 15 indoor parking spaces.
Designed by DJR Architecture, the building would feature 10 studio layouts ranging in size from 350 to 390 square feet and 21 one-bedroom layouts ranging in size from 500 to 600 square feet. Residents would have access to multiple amenities throughout the building including an exercise room, outdoor pet play area, a bike storage room along with an outdoor patio. Access to the underground parking within the building would be provided via an existing curb cut located along Main Street NE.
The exterior of the building would feature a modern design that would be clad in brick, four types of metal paneling and glazing. In addition, the façade of the building would include a number of suspended balconies along with semi-recessed, angular balconies that would face southward.
Plans for 401 Main Street NE will go before the Minneapolis Planning Commission for approval on Monday, November 1st at 4:30pm.