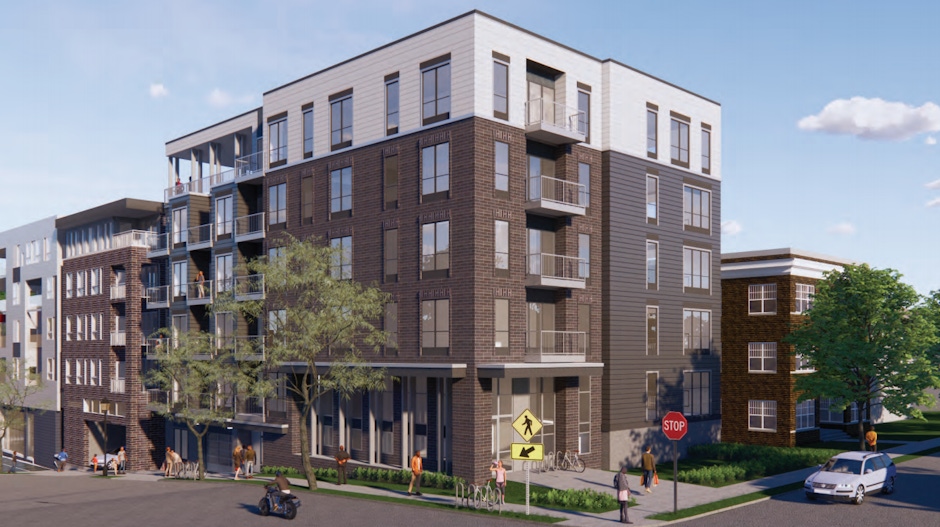Beckett's | NOW OPEN | 3006 Lyndale Ave S
NEW RESIDENTIAL BUILDING PLANNED IN LOWRY HILL EAST

A new residential building could soon rise on a site near the intersection of Lyndale and Franklin in the Lowry Hill East neighborhood.
Located at the corner of W Franklin Avenue and Aldrich Avenue S, the site that the project would be constructed on is located directly behind Pure Lowry, a six-story, mixed-use building that was completed last year. The new five-story building would be home to 46 apartments and 11 parking stalls.
Due to the slope in grade, the building would feature a lower level that could be accessed via W Franklin Avenue. The lower level would include 11 parking spaces, a bike storage room, trash room and storage room. The ground floor of the building, which would be accessed via Aldrich Avenue S, would include a lobby and eight residential units. Floors two through four would include ten residential units each while floor five would include eight residential units and an outdoor roof deck with views of the Downtown skyline.
Designed by Collage Architects, the new building would be clad in brick, corrugated metal paneling, two colors of cement paneling and glass. Units within the building would feature studio and one-bedroom layouts with most of the units having access to a private deck.
This isn’t the first residential building to be located on the site as the site was previously home to a three-story residential building that was constructed in the early 1900’s. The original building had to be demolished after structural damage occurred due to the construction of a new project next door.
Plans for 2003 Aldrich Avenue will go before the Minneapolis Planning Commission for approval later this summer.