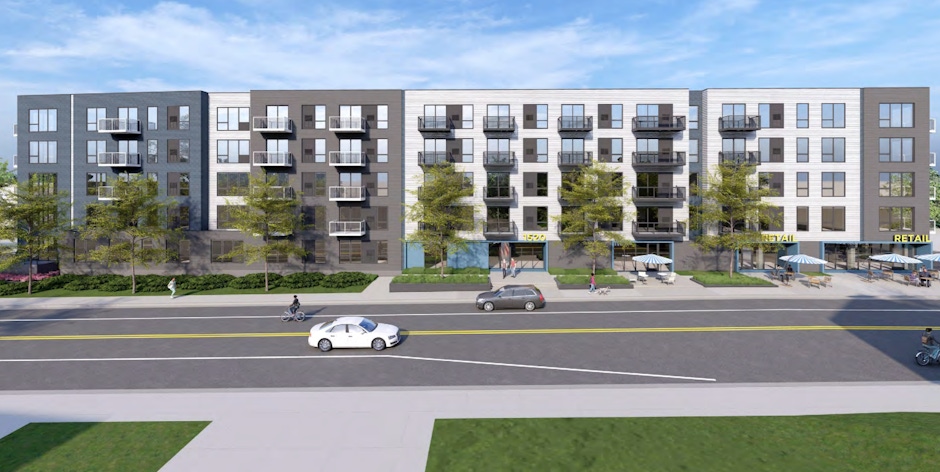Beckett's | NOW OPEN | 3006 Lyndale Ave S
MIXED-USE PROJECT PROPOSED FOR SHERIDAN NEIGHBORHOOD

A particular area along Marshall Street NE continues to be a magnet for development.
The area of focus is Marshall Avenue NE running between Broadway St NE and 16th Street NE where in recent years several new mixed-use projects have been constructed. This time around, St. Paul-based Exeter Management is looking to construct a five-story mixed-use building on what today is three sites located at 1500, 1516, and a portion of 1600 Marshall Street NE in the Sheridan neighborhood.
Four buildings would be demolished to make way for the new building which would include 3,656 square feet of ground floor commercial space, 184 apartments, 178 indoor parking stalls, and 9 surface parking stalls.
Residential units within the building would range in size from 464 to 1,391 square feet and would include studio, one-bedroom, two-bedroom, and two-bedroom plus den layouts. Amenities within the building would include a clubroom, fitness center, co-working space, bike lounge, and a large outdoor courtyard.
Designed by UrbanWorks, the building would feature a “C” shaped layout. The building would have each wing running perpendicular to the river to maximize its frontage. In addition, the building would step-back at the top level. The building is proposed to be clad in brick, glass, metal paneling, and cement board accents.
The project site would require the vacation of a portion of the “L” shaped alleyway on the west side and south sides of the site. In addition, the site would take a portion of 1600 Marshall Street NE, but not the entire site, and only the southern half of the existing building would be demolished while the northern half would remain. An existing two-story home, a one-story trucking warehouse, a one-story commercial property, and a commercial parking lot would also be demolished.
The west side of the project site would run along the Mississippi River and Minneapolis Park Board property that contains a multiple use trail. As a part of the project, extensive site improvements would be made including a widened sidewalk with new landscaping and lighting along Marshall Street NE, a new pedestrian connection to the existing trail behind the site, consolidated curb cuts, improved landscaping around a reconfigured parking lot, and a residential courtyard.
Plans for 1516 Marshall Street will go before the Minneapolis Planning Commission Committee of the Whole for feedback this Thursday, October 20th, at 4:30pm.