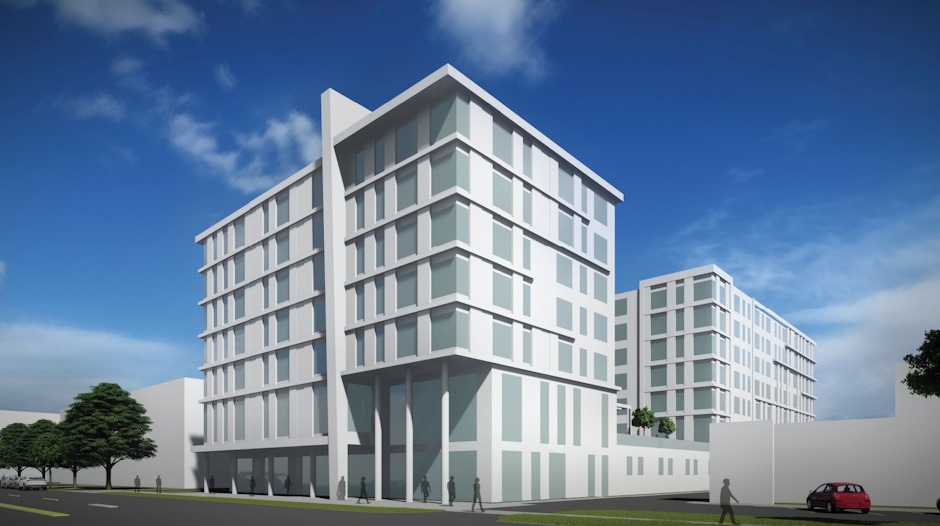Beckett's | NOW OPEN | 3006 Lyndale Ave S
MIXED-USE PROJECT PLANNED FOR PROSPECT PARK

The area surrounding the University of Minnesota continues to explode with new development projects with the newest proposal planned for a site occupied by the U Garden Restaurant and Event Center.
Co-developers North Bay Companies and DG Equities are hoping to redevelop a site located at 2725 University Avenue SE, demolishing the existing building on site, and constructing a new building in its place. The new building would stand seven stories tall and would include commercial space, apartments, and indoor parking.
The new building would be home to 140 apartments featuring 402 bedrooms, along with 3,200 square feet of commercial space, and indoor parking areas with space for 150 vehicle and 332 bicycles.
Designed by DJR, the building would stand 82’ above street level and would include one underground level that is home to parking, one at grade level that is home to parking, the building lobby, retail space and amenity space, and six floors of residential space and amenity space.
Residential units within the building would range in size and are anticipated to include studio, one-bedroom, two-bedroom, four-bedroom and five-bedroom layouts. Each floor is anticipated to also include a study area with the second floor including two roof decks and an indoor amenity room.
The project will need to seek a variance to construct a seven-story building in an area where going forward 10-story buildings are required as a minimum. The project is looking for this variance as newly constructed buildings in the surrounding area that do stand 10-stories tall or taller are constructed on larger, corner, or full block sites.
Plans for 2725 University Avenue SE were presented to the Minneapolis Planning Commission Committee of the Whole for feedback last month. Final plans are anticipated to go before the Minneapolis Planning Commission for approval later this year.