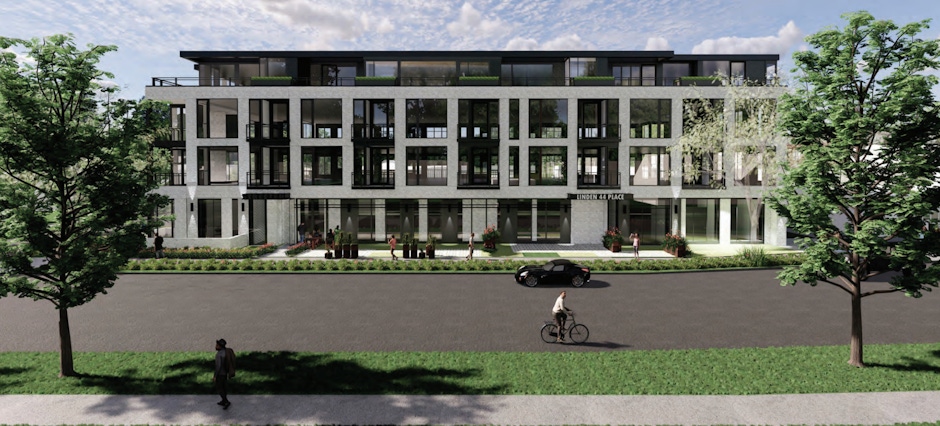Beckett's | NOW OPEN | 3006 Lyndale Ave S
MIXED-USE PROJECT PLANNED FOR LINDEN HILLS SITE

A commercial building that is currently home to Faribault Woolen Mill in the Linden Hills neighborhood will soon be redeveloped into a new mixed-use building.
“Linden 44” will be constructed on what today is two sites that are located at 3401 W 44th Street and 4404 Abbott Avenue S. An existing office building and a single-family home will be demolished to make way for the new building which will include commercial space, apartments, and indoor parking.
The new four-story building will include 825 square feet of office space and 32 apartments that are geared towards retirees living in the surrounding neighborhood. In addition, a single level of indoor parking will be accessed via Abbott Avenue that will include parking for 26 vehicles and 48 bikes.
Units within the building will range in size from 550 to 1,100 square feet and will include studio, one-bedroom, and two-bedroom layouts. Amenities within the building will all be located on the ground floor and would include a large lobby, fitness center and community room. As a part of the project, a small outdoor public plaza will be constructed at the corner of 44th and Abbott that will include a small seating area, decorative lighting, native landscaping, and artistic paving.
Designed by Collage Architects, each unit within the building will feature finishes above the standard within the market. The exterior of the building will feature a modern design that will include large windows, balconies, outdoor patios and will be clad in brick, metal paneling, fiber cement panel, fiber cement lap siding and glazing.
Plans for Linden 44 were approved by the Minneapolis Planning Commission earlier this month. Work on the project is anticipated to begin in Spring 2022 and be complete in Fall 2023.