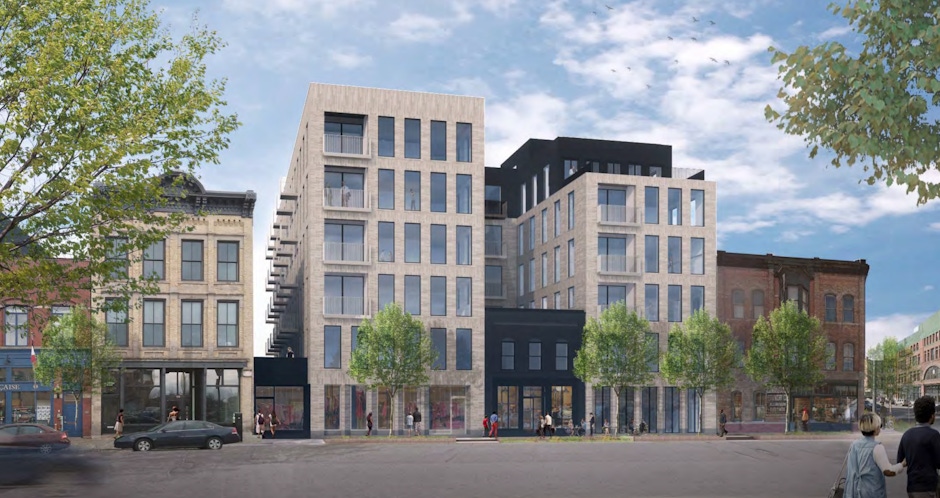Beckett's | NOW OPEN | 3006 Lyndale Ave S
MIXED-USE PROJECT IN NORTH LOOP PREPARING BACKUP PLAN

A long planned mixed-use project located in the North Loop has a backup plan.
The Commutator Foundry project is planned for a site that is made up of four parcels of land located at 117, 121, 123 and 125 1st Street N. The project started demolition work last year and then COVID-19 hit causing the project to be put on hold.
Now, secondary plans for the project have been revealed in case funding cannot be secured in order to bring the original plans to fruition (more on that later).
ORIGINAL PROPOSAL
We reported on the original plans back in 2018 and then again on the most recent proposal back in 2019. The latest proposal from 2019 included underground parking, ground floor retail space, and a boutique hotel on the upper floors that was rumored to be a West Elm hotel, one of the first in the Nation.
Since those plans were presented though, the world has changed a bit and the demand for hotel rooms at the moment has decreased significantly. Adding to the complexity of the project is the fact that West Elm put the brakes on their plans for a hotel chain altogether.
Because of these changes Developer Commutator LLC has come up with a back-up plan for the project that would include a shift from hotel rooms to apartments.
BACKUP PROPOSAL
The latest proposal includes 12,652 square feet of retail space, 73 apartments, and 49 indoor parking spaces. The project would include the restoration of two historic buildings currently on site and the construction of a new building that would connect the two historic buildings.
All of the retail space within the proposed project would be located on the ground floor of the building and would be split into six different spaces. Access to the ground level retail spaces would be provided via entries on three sides of the building. Plans also show a “bar” space located on the first level of underground parking that would be accessed by an entry near the corner of N 1st Street and N 2nd Avenue.
Residential units would be located on floors two through six and would include studio, one and two-bedroom layouts. Residents would have access to amenities located on the second and sixth floors along with the rooftop of the building.
The 73 parking spaces within the project would be located on two underground levels that would be accessed via a public alleyway located behind the building that runs between N 1st Avenue and N 2nd Avenue. The project would also include 37 indoor bicycle parking spaces.
DESIGN/CONSTRUCTION
Snow Kreilich Architects and TEX X TEN are responsible for the design of the project, they also were the firms to create the original proposal’s design. While the exterior design for the project has changed slightly, the overall design has remained very close to the original proposal.
The new building would be clad in masonry and metal panel. Overall, the building would be seven feet shorter than the previous proposal. The second through sixth floors of the building would be set back while the ground floor would remain a continuous street front. As a part of the new proposal, semi-projecting balconies for the residential units have also been proposed.
Two existing contributing buildings would remain on site, one of which is the historic Foundry Building located at 125 1st Street N and the other is the historic Roe Wolfe building located at 121 1st Street N. The Foundry Building would be rehabilitated in its entirety while the Roe Wolfe building would also be receiving a massive renovation maintaining about 60 percent of the original building along with its façade. Between the two historic buildings is where the new mixed-use building would be constructed.
NEXT STEPS
Plans for the Commutator Foundry Project have actually been approved twice before, once in 2018 and once in 2019. Plans for the newest proposal will head for final approvals later this spring.
Work on 117 1st Avenue N is anticipated to begin in mid to late 2021.