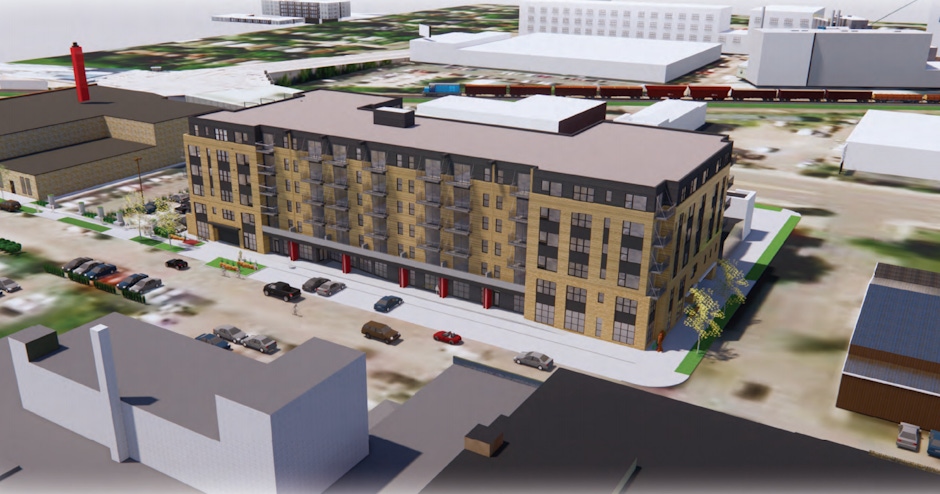Beckett's | NOW OPEN | 3006 Lyndale Ave S
LOCAL DEVELOPERS PLAN MIXED-USE PROJECT IN NORTHEAST PARK

Plans for a new mixed-use building next to Spyhouse’s NE location are heading to the Planning Commission for approval.
Proposed for a site in the Northeast Park neighborhood at 950 13th Avenue NE, the project would require the demolition an existing surface parking lot and a commercial building. A new five-story building would be constructed in their place that when complete would include apartments, production space and indoor parking.
This isn’t the first-time details have been revealed on what the future might look like for the site. Earlier this year Paster Properties and Bader Development presented plans for the site, however at that time the proposal included less residential units and more production space. You can find out more about the original proposal here.
The newest plans for the project include a six-story building that would be home to 129 apartments, 4,995 square feet of ground floor production space and 102 indoor parking spaces.
Units within the building would range in size from 440 square feet to 1,010 square feet and would include a mix of studio, one-bedroom and two-bedroom layouts. Residents of the building would have access to multiple amenities located on the ground floor and the second floor.
The production space within the building would be located at the corner of Tyler Street NE and 13th Avenue NE. The space would have 14’ ceilings allowing for it to be utilized for a number of different types of tenants.
Now if you’re thinking that it’s unique that this building includes production space, let us inform you that this will be common going forward in Northeast as for many sites it is required to be included in new proposals per the Minneapolis 2040 plan.
Parking within the building would be located on two above grade levels that would be accessed via two curb cuts, one located along Tyler Avenue NE and the other located along 13th Avenue NE. 29 of the ground floor parking spaces would be available for use by visitors of the production space while the remaining spaces on the ground floor and upper floor would be available for residents of the building. The reason for the parking being located above ground is due to the very high level of bedrock that is located on site.
In addition to vehicle parking, there would also be 80 bike spaces located within the first floor of the building and another 10 located outside of the building.
Collage Architects is responsible for the design of the building which has been designed as a modern interpretation of a warehouse structure. The exterior of the building would be clad in masonry, metal paneling, cement board and metal accent trim. The exterior of the ground floor would feature several windows along with green planting screens and murals.
Plans for 950 13th Avenue NE will head to the Minneapolis Planning Commission for approval next Monday, May 10th, at 4:30pm.