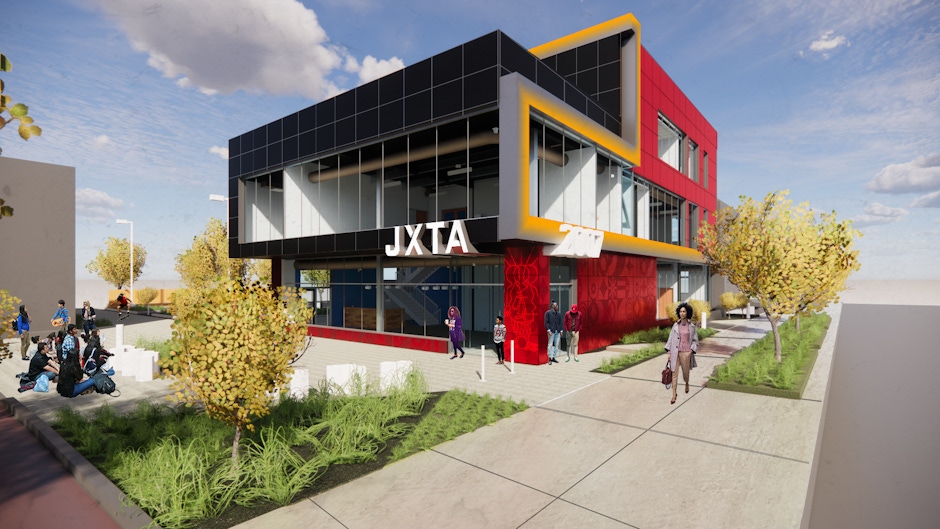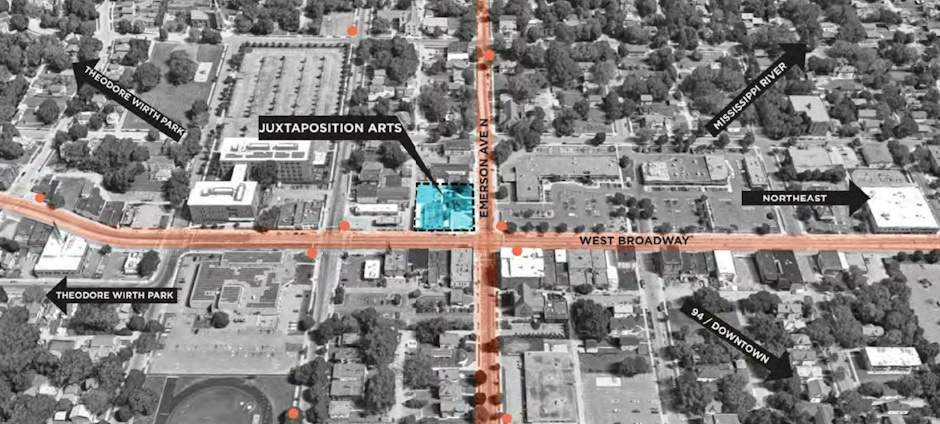Beckett's | NOW OPEN | 3006 Lyndale Ave S
JUXTAPOSITION ARTS TO BREAK GROUND ON NEW CAMPUS

After years of fundraising efforts, Juxtaposition Arts (JXTA) is getting a new home.
JXTA plans to break ground on their new campus next month in the Jordon neighborhood. Before we get into details on the new campus though, let us fill you in on what exactly JXTA is in case you don’t already know.
ORGANIZATION
JXTA is a teen-staffed art and design center, gallery, retail shop and artists’ studio space in North Minneapolis. The non-profit is helping to develop the community by engaging and employing young urban artists in hands-on education initiatives creating pathways to self-sufficiency while actualizing creative power.
The new campus will be the first Black-run cultural arts institution on the Northside of Minneapolis.

SITE
Located near the corner of Emerson Avenue N and West Broadway, the new building will stand three-stories tall and will include 12,059 square feet of space that will be used as an educational arts center for JXTA. The new building will be home to labs, classrooms, an art gallery, and administration spaces.
The parcel of land JXTA will be constructing the new building on is actually one of two parcels of land that the organization owns at the corner.
Currently the site contains a one-and-a-half story, 3,253 square foot commercial building. The building will be demolished to make way for the new three-story building. The southern parcel that JXTA also owns is home to another commercial building along with a skate park plaza that the organization constructed in 2018.
DESIGN
Designed by 4RM+ULA Architecture, the new building will include three above ground levels along with a basement level.
The basement of the building will include a ceramics lab, contemporary art room, restrooms, and mechanical/storage space. The first floor of the building will include a large lobby, a tactical urbanism lab, an enviro lab, a workshop, and restrooms. The second floor of the building will include a print shop, textiles lab, graphics lab, a commons/work lounge, a meeting room, and restrooms. The third floor will include office space, meeting rooms, restrooms, and a large outdoor terrace. The new building will be clad in metal paneling and glass and will feature 12 large solar panels on the rooftop.
OUTDOOR SPACES
The new campus will also have several outdoor spaces that will be accessible to the community.
Those outdoor spaces will include a common that will be used as an active learning environment with seating and soft spaces, an entry plaza, along with a “parkable” plaza that will be able to also be used as an active community and learning space. Finally, the skateable plaza, which was completed in 2018, will receive new seating and public art as a part of this project.
An existing 13 space surface parking lot will remain at the back of the site with access being provided via an existing alleyway leading from W Broadway Avenue.
If you’re interested in donating to JXTA’s Capital Campaign, you can do so by clicking here. The campaign is anticipated to run throughout 2022 with the funds raised being used to secure the next 25 years of JXTA.
Work on JXTA’s new campus, located at 2015 Emerson Avenue, is anticipated to be complete in late 2022.