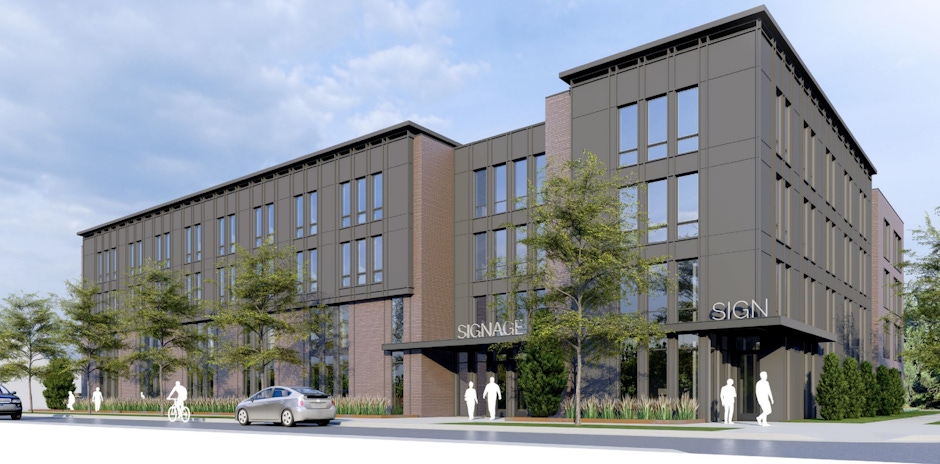Beckett's | NOW OPEN | 3006 Lyndale Ave S
EMERGENCY SHELTER AND SUPPORTIVE HOUSING PROPOSED FOR LONGFELLOW NEIGHBORHOOD SITE

A new building that would include an emergency shelter and supportive housing has been proposed for a site within the Longfellow neighborhood.
The new building would be constructed on what today are four lots at the intersection of E 28th St and 27th Avenue S. Two of the lots are currently vacant while two include single family homes that would need to be demolished.
Developed by Trellis Co. and Agate Housing & Services (formerly House of Charity and St. Stephen's Human Services), the new four-story building would include 54 shelter beds, 22 single-room occupancy units, and 23 apartment units. Overall, the development aims to address homelessness in Minneapolis by providing deeply affordable, low barriers to entry accommodations for not only people, but also their possessions, partners, and other needs.
The mix of housing types, particularly a six-bedroom suite, would allow Agate to enhance their services for those experiencing homelessness and help individuals with the transition to independent living.
The first two floors of the new building would feature an emergency shelter operated by Agate that would be open 24 hours a day, seven days a week and serve up to 54 guests each evening. The upper floors of the building would include 45 units of permanent, affordable, and supportive housing that would also include services provided by Agate. Apartment units on these floors would include 16 studios, six one-bedroom units, and one six-bedroom suite.
Within the building there would be several common areas including a gathering space, communal dining area, multipurpose rooms, meeting rooms, fitness area, along with a health clinic, property management, supportive staff offices, and more.
Designed by UrbanWorks Architecture, the building would be constructed in an “L” shape and would be clad in brick, glass, metal paneling, and cement board materials. The building would include two separate entrances for both the shelter and housing aspects of the project. It would also feature an exterior courtyard with space for grilling, playing games, and socializing that would be shared by all occupants of the building. A surface parking lot with 11 spaces for staff and guests would be located next to the building and accessed via an existing alleyway behind the building.
Plans for the redevelopment of 2800, 2804, 2808, and 2812 27th Avenue S will go before the Minneapolis Planning Commission Committee of the Whole for feedback this Thursday, March 23rd at 4:30pm. Construction on the project could begin as soon as this fall.